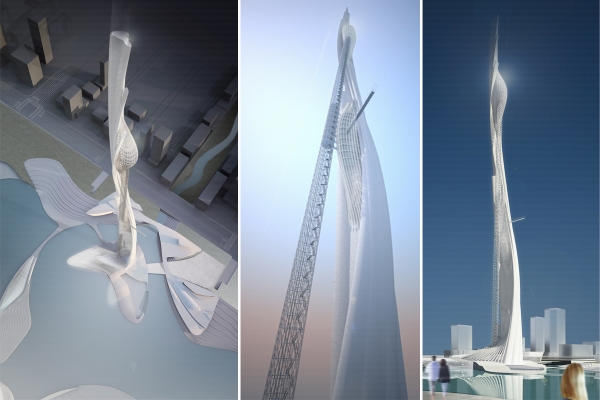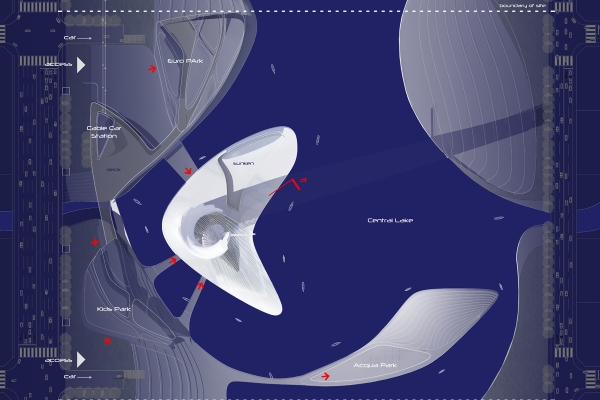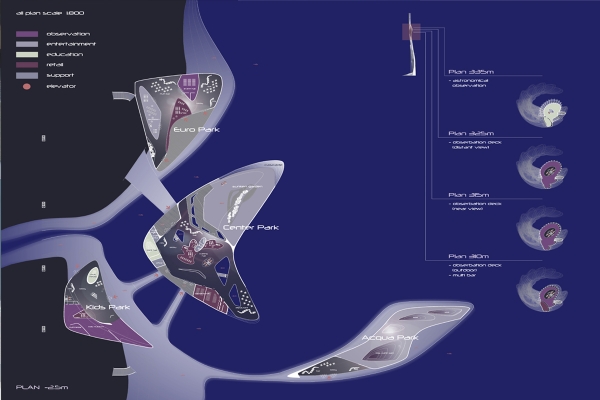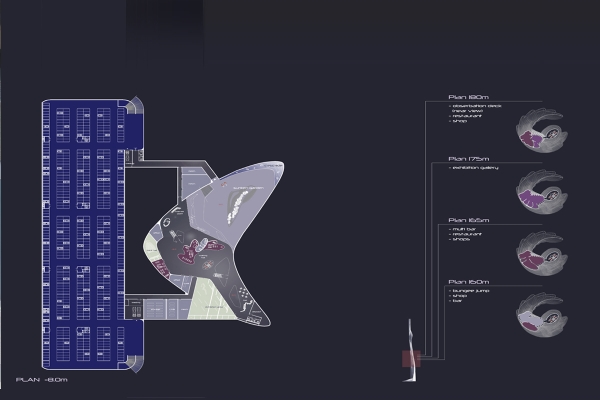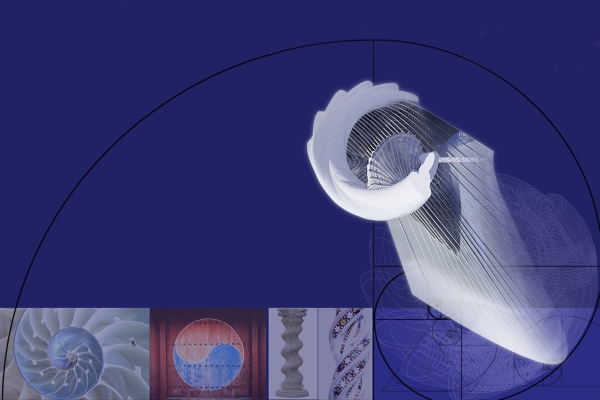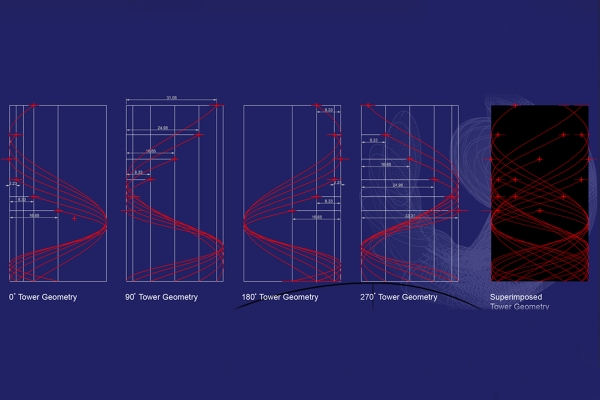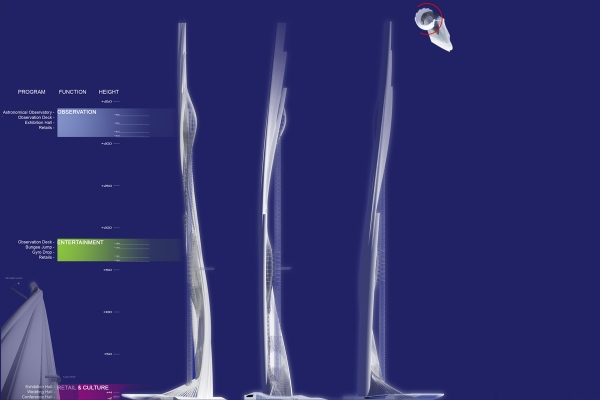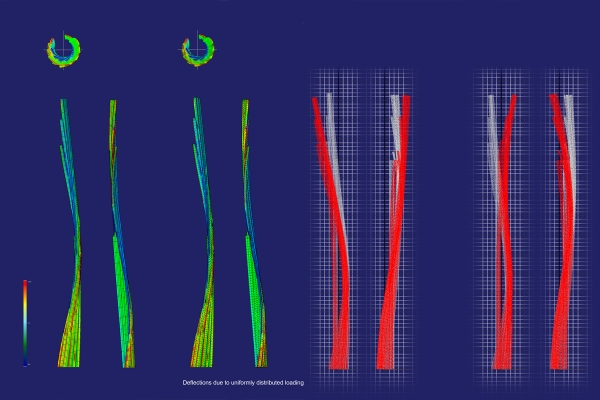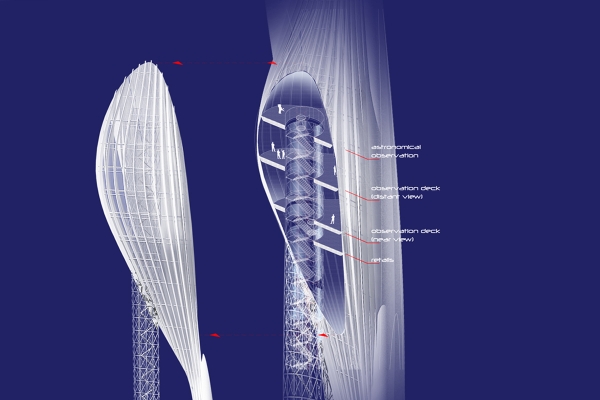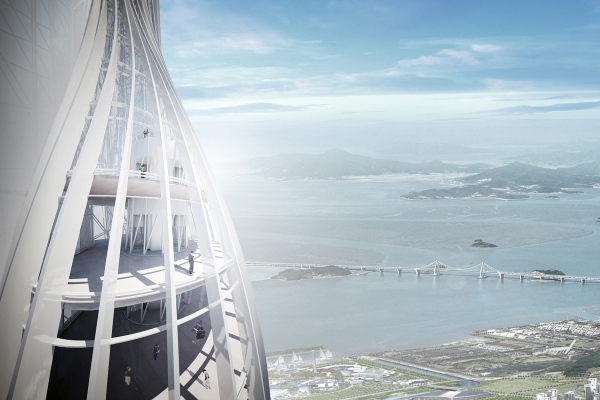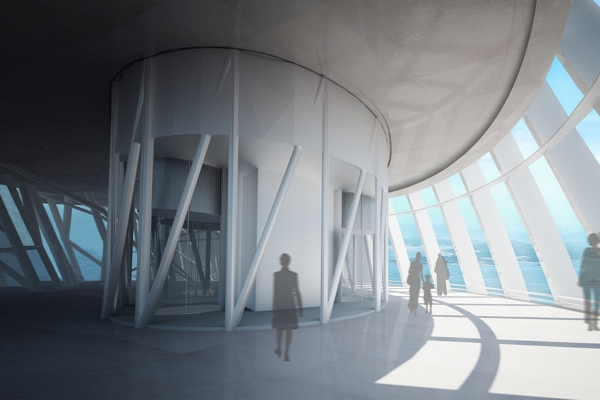PROGETTO: Osservatorio (approx. 450m) Area mostre, Negozi, Intrattenimento
AREA: 200000 m2
LOCAZIONE: Corea
CLIENTE: Korea Land Co
TIPO: International competition
ANNO: 2008
TEAM : Francesco Schiavello, Yeol Park, Junseung Woo
DESCRIZIONE: Structures of contemporary high-rise buildings, though often limited by material capacities, dynamic lateral forces, and legal constraints, have recently undergone a renaissance of investigation. The list of known structural types such as moment frames, braced frames, trussed tubes, and shear wall systems has been expanded to include new morphologies and materials including non-metric cellular formations, exoskeletal lattices, and next-generation carbon fiber composite networks.Experimentation in the realm of mechanical systems, however, is far behind. Most high-rise buildings are still outfitted with a hidden and expensive network of metal ducts which are run through structural cores or between structural beams in an ineffectual and often conflictual way. Mechanical systems have become the ‘other' of structure, relegated to dark inaccessible spaces, inevitably remaining architecturally inert. At one moment in recent history, however, architects began turning buildings inside-out for the sake of the expression of HVAC systems. That movement in architecture-- Structural Expressionism-- was nevertheless problematic from the start since projects effectively transported known HVAC systems wholesale to the exterior without any productive transformation in terms of form, organization, or atmosphere.This project revisits the problem of architecturalizing tower infrastructural systems. Rather than expressing the literal image of technology, the goal is to create technological ambience. This ambience is defined by translucency, shrouding, and exotic lighting and color effects. But it is also the result of hybridizing mechanical systems with other building systems in a way that cross-wires traditional hierarchies and produces synergetic forms. The point of departure for the design was to allow ductwork to migrate out of the central core toward the exterior. The glass envelope begins to take on duct behavior by delaminating to create pleats where air can flow. These pleats branch and run across the building facades, linking to floor plenums on each level at several locations along the perimeter.A second layer of loose-fitting skin wraps the glass duct-skin, registering the pleats and shrouding the building. This shroud is made of perforated sheet metal. It acts as a sunscreen during the daytime, while nonetheless allowing views through.At night, the glass ducts glow from behind the shroud, creating elegant color and depth effects, reflections, and silhouettes. Their freeform morphology and variegation begin to create associations with the lush natural terrain of the site.


