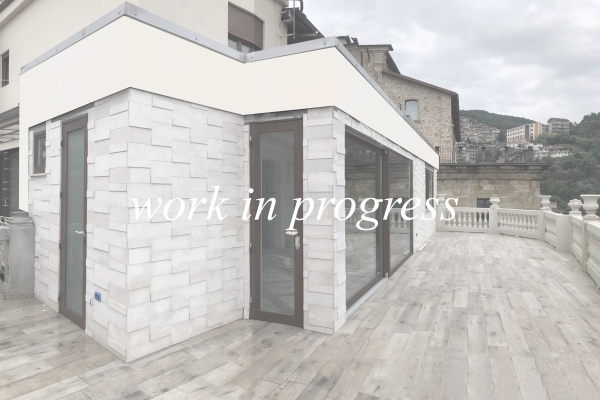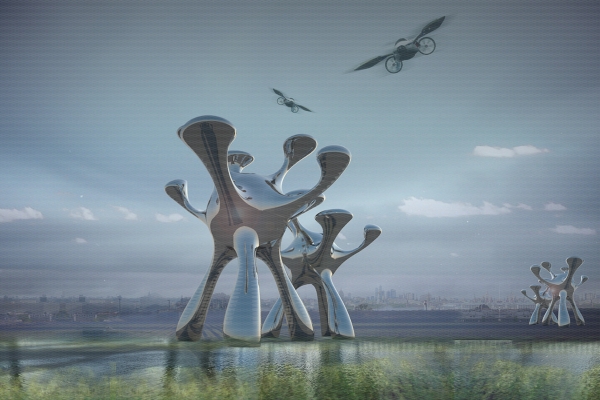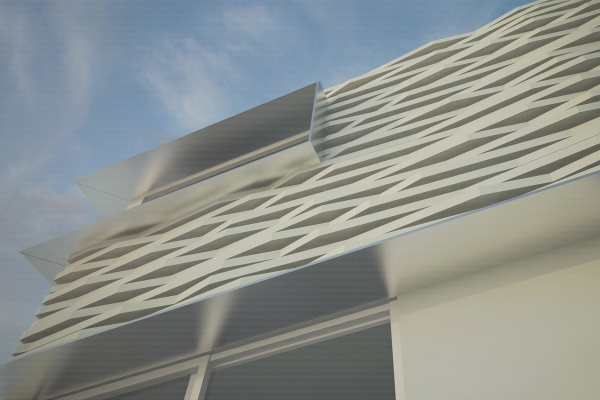PROJECT | apartment
LOCATION | Italy
STATUS | WORK IN PROGRESS
CLIENT | Confidential
AREA | 40 m2
ANNO | 2020
TEAM | Schiavello Architects Office - Francesco Schiavello
PROJECT | Luxury apartment
LOCATION | Italy
STATUS | WORK IN PROGRESS
CLIENT | Confidential
AREA | 300 m2
ANNO | 2020
TEAM | Schiavello Architects Office - Francesco Schiavello
PROJECT: Apartment Renovation
AREA: 130 m2
LOCATION: Rome - Italy
CLIENT: Confidential
TYPE: Commission
STATUS: Realized
YEAR: 2014
TEAM : Schiavello Architects Office
.png)
PROJECT: Recreational activities 500,000 sqm - residences and services for 10.000 inhabitants - Public space
AREA: 500.000 m2
LOCATION: Russia
CLIENT: C:CA / Center of Contemporary Architecture
TYPE: International competition
STATUS: Settled 2011
YEAR: 2011
TEAM : Schiavello Architects Office
DESCRIPTION: The platform of “Russia-Organic city” symbolizes the cultural and historical origins of Russia in a way that shows the relationship between the future and the past, between the sacred and the profane. Towers have always been a much loved feature of Russian architecture skyscrapers such as Kremlin, Lomonosov University and hotel Ucrainia where built with pointed tops, or inflated vertical turrets which gave an exotic air to the buildings associated with the Russian upper middle classes (the “Litejnij prospekt” or the “Petrogradskaja Storona”). These turrets had different uses they could house private chapels or simply be used as additional rooms in houses of the well-to-do. Starting from this analysis, is born the concept of a new city which is a fusion of historical and futuristic vision of Russia. The Organic-city will be an ecological city with residences and services for 10.000 inhabitants with an area of 400,000 square meters and 500,000 square meters for recreational activities which can be positioned anywhere. In this futuristic, fluid and dynamic city, the inhabitants can move in different themed areas(residences, private and public green spaces) as if they were passing through an urban “landscape” with many different situation. The structure is built with a double eco compatible skin with transparent diamond- cut exterior shell which allows the snow to slide easily and which on sunny days gathers energy thanks to organic photovoltaic cells positioned outside of the building.
PROJECT: House
AREA: 300 m2
LOCATION: Grimisuat - Switzerland
CLIENT: Confidential
TYPE: Commission
STATUS: ON GOING
YEAR: 2009
TEAM : Schiavello Architects Office
DESCRIPTION:House M is a villa located in Grimisuat, a small town within the beautiful Swiss mountains. The developer’s request was to have a house with “minimal” design elements. We tried to imagine the facade design like the mountain skyline.
PROJECT: Living box
AREA: unknown
LOCATION: In the world
CLIENT: Seoul Design Olympiad 2009
TYPE: International competition - SECOND PHASE SELECTED
STATUS: Settled 2009
YEAR: 2009
TEAM : Francesco Schiavello + Ilja Burchard
DESCRIPTION: llife is growing. Statistically we will have more then 9 billion human beings on our planet earth in 2050! all these people will need room to live and will use energy in an massive and extraordinary scale. it is time to think out of scale, it is time to develop ideas, to develop concepts to solve these problems and to find a solution for everyone and not at least for the whole planet. in the first phase we will introduce our concept in an abstraction of signs symbols with the aim of reality. in addition it will bring all needs together which are useful for every situation in every circumstance. this is the fusion and interflow that we are proposing and which takes consilience with the goals in futuretime. it can be used in the cities as parasites on top of the roofs, in open places, in demolished structures. on the countryside to complete existing structures or to develop a new colonisation with eco-friendliness.








