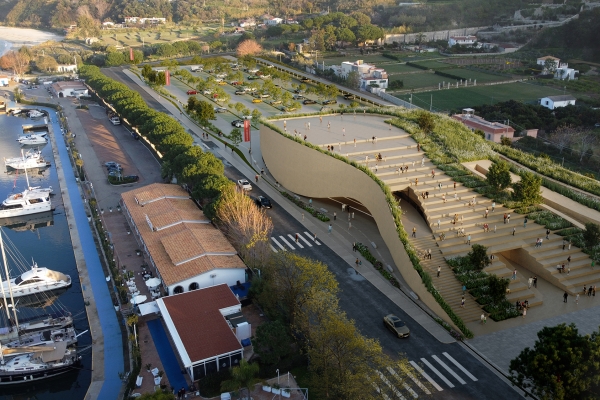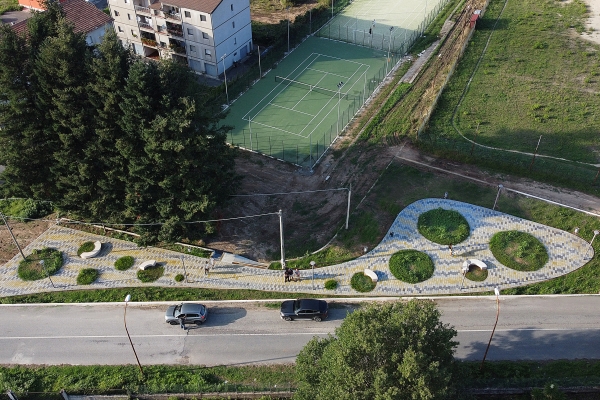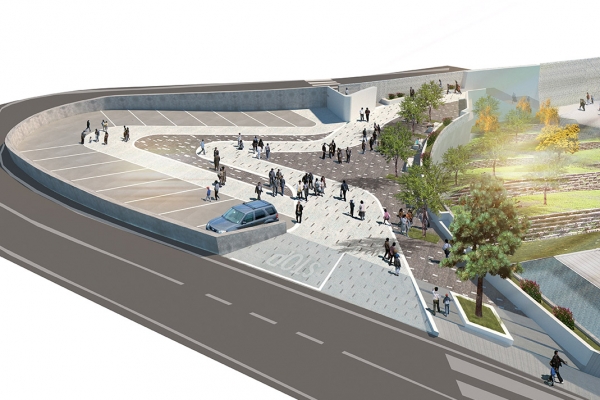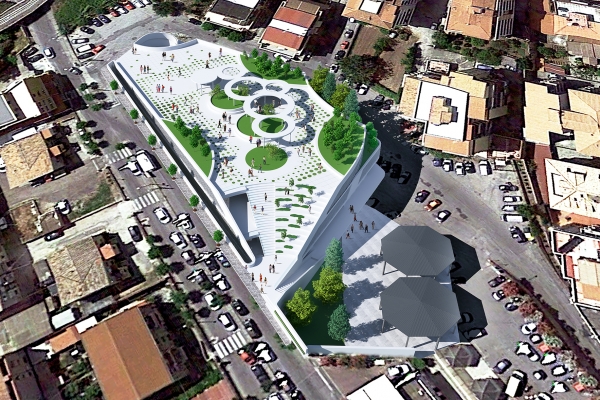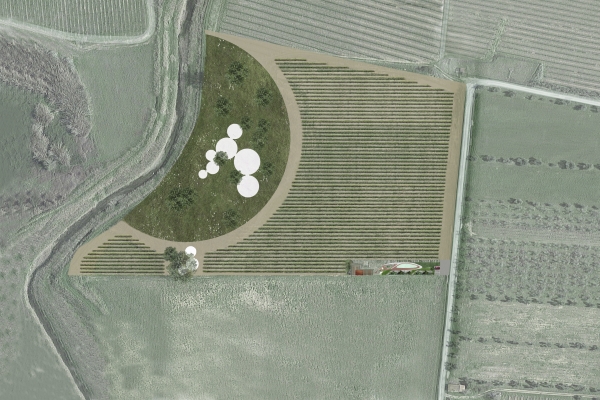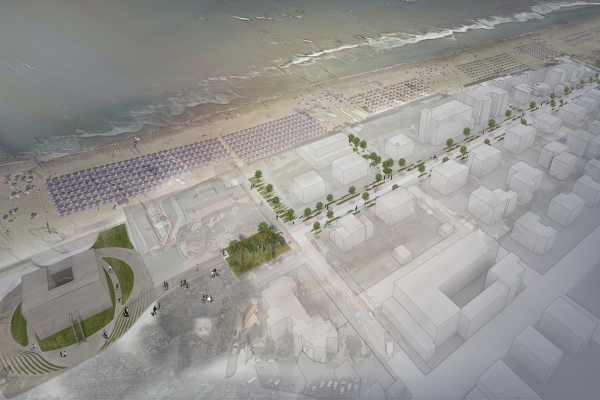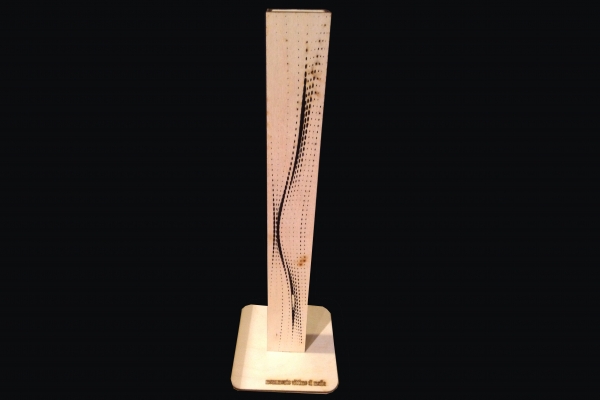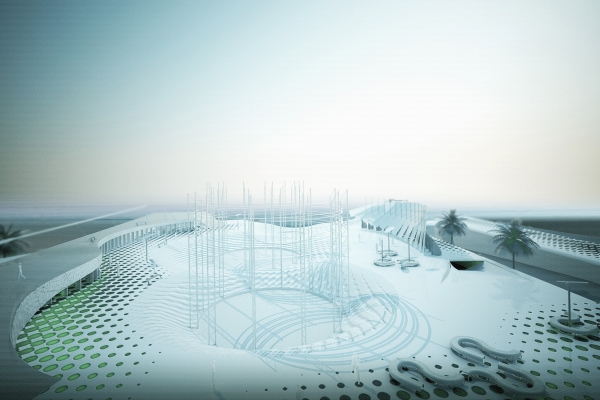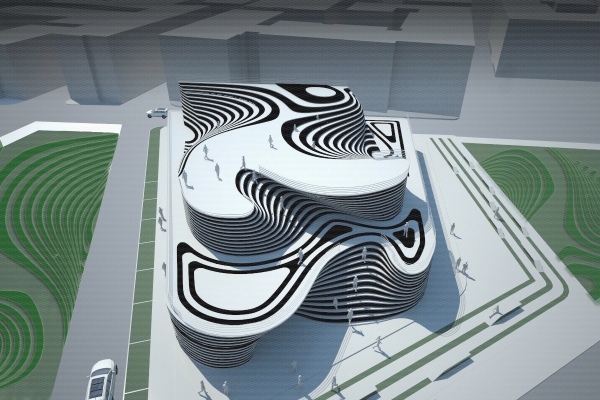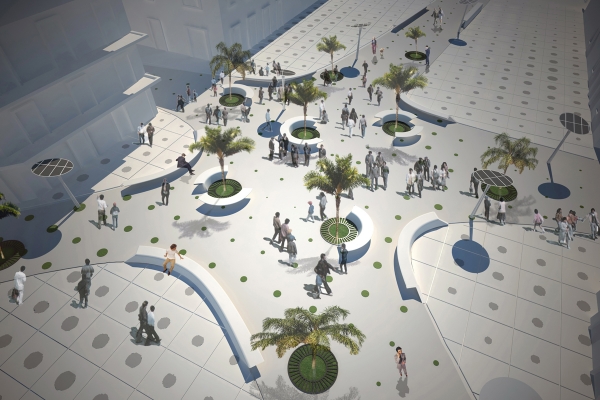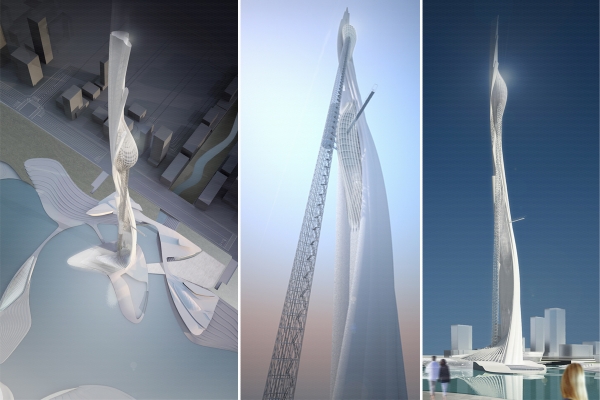PROJECT | Strategic masterplan, Design and Costruction
PLACE | Davoli
CUSTOMER | Municipality of Davoli
STATUS | In Progress
PROJECT | Auditorium, amphitheater, commercial area, park.
PLACE | Tropea
CUSTOMER | Municipality of Tropea
STATUS | In Progress
PROJECT | Urban Park
PLACE | Arena Berrina
CUSTOMER | Municipality of Arena
STATUS | Built
PROJECT: Redevelopment of public spaces
AREA: 1.500 m2
LOCATION: Sorianello - Italy
STATUS: ON GOING
YEAR: 2022
TEAM : Schiavello Architects Office, Adriano Ienco
PROJECT: Green Roofed parking
AREA: 11.500 m2
LOCATION: Tropea - Italy
CLIENT: City of Tropea
TYPE: Preliminary project
STATUS: ON GOING
YEAR: 2021
TEAM : Schiavello Architects Office
Object: Vineyard and rural house renovation
Year: 2019
Location: Castagneto Carducci
Program: Rural construction, landscape architecture
Designers: Arch. Francesco Schiavello
Agronomist: Stefano Bartolomei
Client: Campastrello I Socci - Bolgheri Wine Doc - IGP Oil
Wine cultivation belongs to the history of places and has always been practiced, albeit in different forms.
Bolgheri (Castagneto Carducci) is considered one of the most important and appreciated wine areas in the world.
It represents a constitutive factor of the landscape. In this project we realized the design of new vineyards and the renovation
of a small rural house with particular attention to the enhancement of the landscape.
PLACE | Lungomare Marina castagneto carducci - Livorno
STATE | International Competition
CLIENT | Comune Castagneto Carducci
AREA | 9,000 m2
YEAR | 2016
TEAM | Schiavello Architects Office
PROJECT | Monument to the victims of the Mafia
LOCATION | Soriano Calabro
CLIENT | City of Soriano Calabro
STATUS | IN PROGRESS
YEAR | 2015
TEAM | Schiavello Architects Office
PROJECT: Amphitheaters - Shopping - Parking - Services
AREA: 6.000 m2
LOCATION: Tropea - Italy
CLIENT: City of Tropea
TYPE: Proposal
STATUS: ON GOING 2012
YEAR: 2011/2012
TEAM : Schiavello Architects Office > Francesco Schiavello + Junseung Woo + Yeol Park
DESCRIPTION: The aim of our project is to build a new downtown amphitheater and spaces for shopping will become the symbol for large and small cultural events and concerts in the city of Tropea, where the new center will be a very important 2-axis of the lower part of the country converge: the axis of the promenade where people can safely walk and reach the main road where the visitor can reach easily by car and stay through the establishment of a new parking lot near the center. The new center will be presented to the town of Tropea as a cultural, tourism and future point of convergence for large events using the background as the scene of course the wonderful sea that sets it apart from many other places in the province of Vibo Valentia.Localizzazione Center Amphitheater: The Center Amphitheatre is located at a point lower than the rest of the country, and all rooms have settled in the center of a wonderful panoramic view towards the sea. The center caters to amphitheaters coast offering its beautiful surroundings. This position is ideal because the center is at the end of the promenade and then all the people come together in this center so its location is ideal for planning a new project. The amphitheater is located along the center axis of the port-island-new center island amphitheatres, thanks to its location will become the third most important center of attraction of the coast. The location of the Centre amphitheatres, bordering the coast, provides the perfect conclusion of the walk of the urban waterfront. This, through the district tourist accommodation in continuity with the urban axis current is collected on various squares. This system of plazas and amphitheaters is a great place for the conduct of outdoor activities for a variety of events and performances. This architectural approach is to secure the best connection between the new downtown amphitheater, the island and the harbor. Architectural concept and distribution The amphitheater is a set of squares and chairs that are made at different levels articulated around a large open space and a partially covered the area for related services. The idea behind the project is to make this space can be more permeable to the flow of the promenade so that people can be in a dynamic space and at the same time relaxing at any point where you are you can look at the the sea. The plan wants to share the road with a space to be able to adapt to changing conditions of use between day and evening.
.png)
PROJECT: Cinema - Restaurant - Shop - Public spaces - Services
AREA: 10.000 m2
LOCATION: Soverato - Italy
CLIENT: City of Soverato
TYPE: Proposal
STATUS: ON GOING 2012
YEAR: 2011/2012
TEAM : Schiavello Architects Office
DESCRIPTION: Given the national importance of the public space issues and the opportunity they present in promoting the city of Soverato, the new project aims to find a solution for city areas which will hopefully enhance the quality of urban life. On the other hand, it aims to establish a strong link with the dynamics of contemporary society through functional solutions that meet the needs of the day and night activities of the neighborhood. The building attempts to revive an entire urban area through a series of coordinated actions, implementing the best design solution that combines the diverse needs of rationalization of traffic and the revitalization of commercial, industrial and cultural sites. The goal is to create a pole of aggregation that can revitalize the waterfront through the localization of Soverato’s new architecture. The neglected industrial area is currently poorly integrated with the urban context and requires a general reconfiguration, rendering it qualitatively recognizable in the urban landscape. The idea of the project is to create an iconic building into a focal point between the waterfront and the city. The project harnesses the power of the unique location; the Multipurpose Center is designed so that the building becomes a true urban park, with the fluid line taken by the morphology of the ground and the motion of the sea. A series of open-air amphitheaters overlook the waterfront and take advantage of the wonderful sea as a backdrop of Soverato. These forms allow the fluid to pass through the multi-purpose center in a different way. In this way the architecture is revealed from time to time, unexpectedly offering panoramic views. The aim of the project is to build a new center with space for shopping and culture that will also become a venue for large and small cultural events and commercial activities of the City of Soverato.
.png)
PROJECT: Public space - Square
AREA: 4.000 m2
LOCATION: Tropea - Italy
CLIENT: City of Tropea - Order architcts of Vibo Valentia
TYPE: International Competition - HONORABLE MENTION
STATUS: ON GOING 2012
YEAR: 2010
TEAM : Schiavello Architects Office, Francesco Schiavello, Giulio Patrizi
AWARD: Cited by Honorary Members World Architecture COMMUNITY, WINNERS /11nd Cycle World Architecture Community Awards
DESCRIPTION: SAO architecture concept has made a design for a square in the center of Tropea – The main idea of the project is to create a new symbolic place: a meeting place and focal point for the city. Tropea is a wonder of Calabria, a province which enjoys a beautiful sea, containing waters rich with fish and shellfish, and now the starfish has been made the starting point for our research. The starfish which is a pantamer with five arms, which radiate from a central disc. This represents for us the center of our square and the arms of the star are the streets that spill into it. The arms will attract the people of Tropea as well as tourists to the heart of the place. The new urban situation will present the city with a new central point for Tropea now and in the future. It will be a meeting point for the people. This will be a backdrop for the beautiful sea that distinguishes it from many other places in the province of Vibo Valentia. The square outline will change from day to night. During the day the circular marks on the ground are what catches your eyes. In the evening, thanks to the strip of LEDs positioned to the extreme of these circular elements, you will have very impressive light effects: no longer just starfish, but a construction of star fields. The square will create a strong symbolic reference to the relationship between heaven and earth.
PROJECT: Living box
AREA: unknown
LOCATION: In the world
CLIENT: Seoul Design Olympiad 2009
TYPE: International competition - SECOND PHASE SELECTED
STATUS: Settled 2009
YEAR: 2009
TEAM : Francesco Schiavello + Ilja Burchard
DESCRIPTION: llife is growing. Statistically we will have more then 9 billion human beings on our planet earth in 2050! all these people will need room to live and will use energy in an massive and extraordinary scale. it is time to think out of scale, it is time to develop ideas, to develop concepts to solve these problems and to find a solution for everyone and not at least for the whole planet. in the first phase we will introduce our concept in an abstraction of signs symbols with the aim of reality. in addition it will bring all needs together which are useful for every situation in every circumstance. this is the fusion and interflow that we are proposing and which takes consilience with the goals in futuretime. it can be used in the cities as parasites on top of the roofs, in open places, in demolished structures. on the countryside to complete existing structures or to develop a new colonisation with eco-friendliness.
PROJECT: Observatory Complex Tower (approx. 450m) including Exhibition Space, Retails, Facilities for entertainments
AREA: 200000 m2
LOCATION: Korea
CLIENT: Korea Land Co
TYPE: International competition
STATUS: Settled 2008
YEAR: 2008
TEAM : Francesco Schiavello, Junseung Woo, Yeol Park
DESCRIPTION: Structures of contemporary high-rise buildings, though often limited by material capacities, dynamic lateral forces, and legal constraints, have recently undergone a renaissance of investigation. The list of known structural types such as moment frames, braced frames, trussed tubes, and shear wall systems has been expanded to include new morphologies and materials including non-metric cellular formations, exoskeletal lattices, and next-generation carbon fiber composite networks.Experimentation in the realm of mechanical systems, however, is far behind. Most high-rise buildings are still outfitted with a hidden and expensive network of metal ducts which are run through structural cores or between structural beams in an ineffectual and often conflictual way. Mechanical systems have become the ‘other\\\\\\\' of structure, relegated to dark inaccessible spaces, inevitably remaining architecturally inert. At one moment in recent history, however, architects began turning buildings inside-out for the sake of the expression of HVAC systems. That movement in architecture-- Structural Expressionism-- was nevertheless problematic from the start since projects effectively transported known HVAC systems wholesale to the exterior without any productive transformation in terms of form, organization, or atmosphere.This project revisits the problem of architecturalizing tower infrastructural systems. Rather than expressing the literal image of technology, the goal is to create technological ambience. This ambience is defined by translucency, shrouding, and exotic lighting and color effects. But it is also the result of hybridizing mechanical systems with other building systems in a way that cross-wires traditional hierarchies and produces synergetic forms. The point of departure for the design was to allow ductwork to migrate out of the central core toward the exterior. The glass envelope begins to take on duct behavior by delaminating to create pleats where air can flow. These pleats branch and run across the building facades, linking to floor plenums on each level at several locations along the perimeter.A second layer of loose-fitting skin wraps the glass duct-skin, registering the pleats and shrouding the building. This shroud is made of perforated sheet metal. It acts as a sunscreen during the daytime, while nonetheless allowing views through.At night, the glass ducts glow from behind the shroud, creating elegant color and depth effects, reflections, and silhouettes. Their freeform morphology and variegation begin to create associations with the lush natural terrain of the site.



