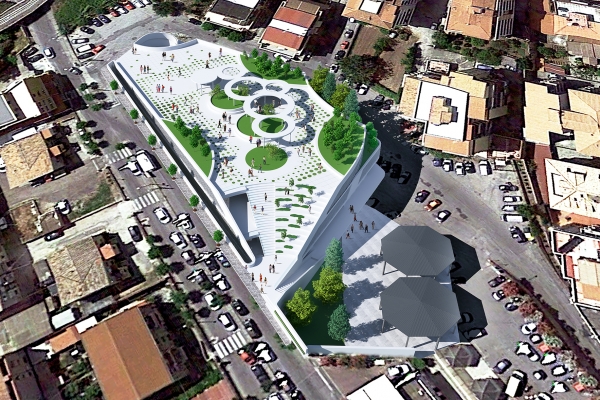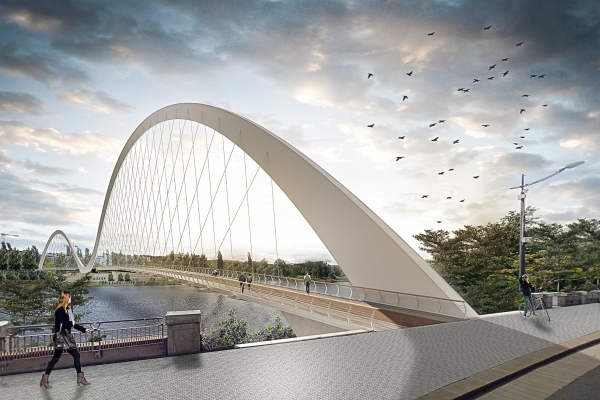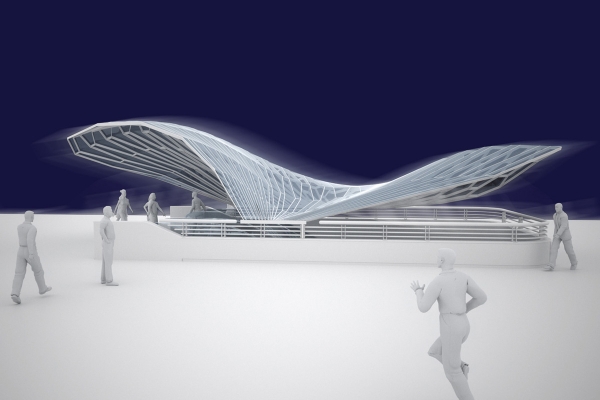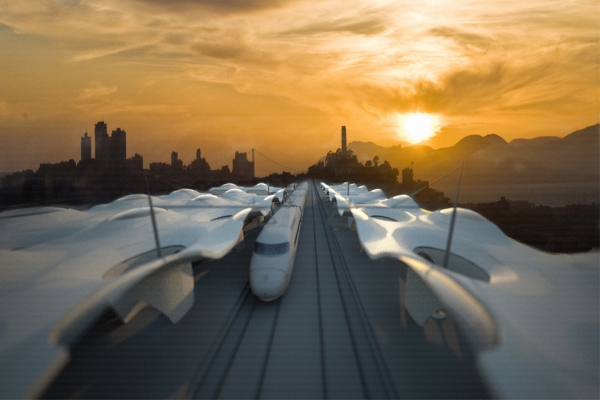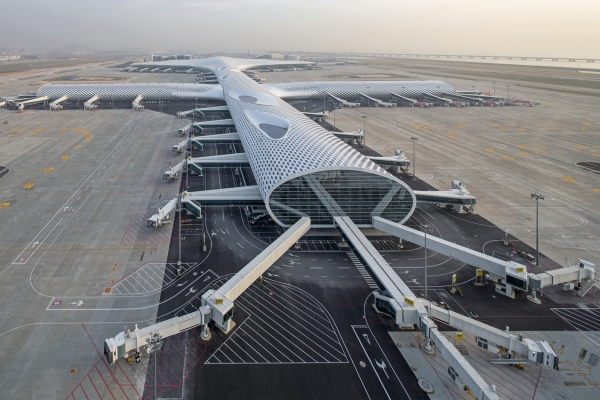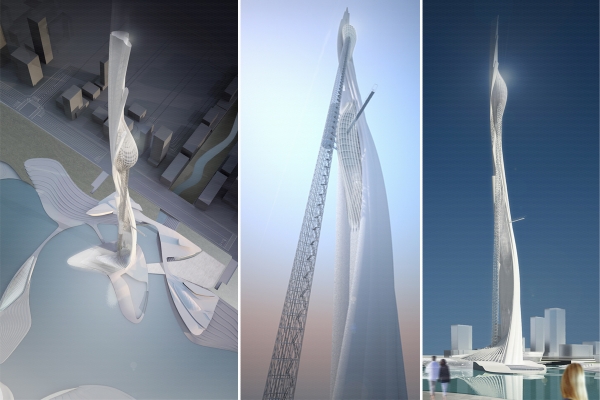PROJECT: Green Roofed parking
AREA: 11.500 m2
LOCATION: Tropea - Italy
CLIENT: City of Tropea
TYPE: Preliminary project
STATUS: ON GOING
YEAR: 2021
TEAM : Schiavello Architects Office
PROJECT | Lávka Holešovice - Karlín Bridge
CITY | Praha - Cech Republic
STATO | INTERNATIONAL Competition
CLIENT | Institut plánování a rozvoje Prahy - IPR
JAHRE | 2017
TEAM | Architects: Schiavello Architects Office, Daz - Davide Coluzzi, Leonardo Venezia
Ingenier: Marco Peroni
Collaborators: Jaroslava Holigova, Fabio Tanzarella
LINK: IPRPRAHA.CZ
Průvodní zpráva
Idea projektu je založena na třech základních principech:
a) Kontinuita formy a funkčního vývoje:
Jako parafráze na obloukový systém typický pro pražské mosty, byl zvolen obrácený strukturální koncept vytvářející plynulé překlenutí mezi historickým urbanistickým celkem Karlína a novou stavební expanzí v části Holešovice. V návaznosti na ostrov Štvanice je navržena mimoúrovňová plošina navazující na sportovní tenisový areál jako i plochy rekreační zeleně ve východním cípu ostrova.
b) Bezpečnost v případě zaplavení:
Planimetrické i altimetrické zatížení mostu respektuje limity stanovené v soutěžených podmínkách. Zejména v napojení na ostrov Štvanice byla navržena uměle navýšená plošina, která má za cíl držet ve výšce stropní nosný trám. Z hlediska architektonického je lávka projektována způsobem, aby byl vizuální dopad její výšky zjemněn systémem terasování se zelenou výsadbou a betonovými obrubami zamezující eventuálnímu rozvodnění řeky. V případě povodně slouží klínovitý tvar terasového uspořádaní kromě vyzdvihnutí centrální části oblouku, rovněž i k odklonění proudu řeky, čímž se zvyšuje i bezpečnost pro osoby nacházející se v prostoru lávky. Západní průčelí teras křižuje hlavní pěší a cyklistická stezka, která ústí v prostoru sportovního centra. Na východním průčel&iacu
PROJECT: Metro Stations Line 1
AREA: 25 m2
LOCATION: Turin_Italy
CLIENT: G.T.T.(Gruppo Torinese Trasporti S.p.A.)
TYPE: International competition
STATUS: Settled 2009
YEAR: 2009
TEAM : Francesco Schiavello + Yeol Park
DESCRIPTION: Turin: the City projected into the Future The city of Turin is not just for the Fiat any more. The city of Giovanni Agnelli has been changing fastly: world capital of book in 2006 and Design world capital in 2008. Turin as a post-olympic city have been trying to find a way to develope the city in aspect of culture. It is a moment for the city to be transforming totally. The main character of Turin is surrounded by nature: Alphs mountain with snow in whole winter. The proposal for roof represents this character of city with the form of nature. To obtain the fluid forms for the roof we generate a new geometry, which is deformed from esagonal geometry. This deformed geometry is also linked into the concept of the volta of Mole Antonelliana that is a simbol of the city of Turin.
.png)
PROJECT: Small Railway Stations , Parking
AREA: 1000 m2
LOCATION: Italian station
CLIENT: Rete ferroviaria italiana S.P.A
TYPE: International competition
STATUS: Settled
YEAR: 2009
TEAM : Fabio Satriano, davide Coluzzi, Giulio Patrizi, Giancarlo Bucciero, Francesco Schiavello
DESCRIPTION: Il progetto nasce dalla volontà di dare un segno forte, semplice ed innovativo alle Rfi. Grazie alla semplice rotazione di un modulo base, si riescono ad ottenere stazioni di varie dimensioni ( flessibili non solo in lunghezza ma anche in profondità ); questa modularità rende molto semplice ed adattabile questo progetto non solo ad ogni tipo di stazione , ma anche ad ogni tipologia di ambiente interno. Molta attenzione è stata apportata alla forma ed alla dimensione del modulo base al fine di consentire, inoltre, un notevole risparmio di costi e di tempi: la prefabbricazione dei singoli pezzi e l’assemblaggio di questi, rende semplice e veloce sia il trasporto che il montaggio in cantiere. La composizione dei moduli ci mostra un’interessante profilo dei prospetti da qualunque parte ci si trovi.Anche la luce assume un aspetto importante in questo progetto; dalle calotte sferiche ricavate dalla geometria del modulo, si hanno degli ampi lucernari che permettono l’ingresso della luce in ogni ambiente. Molti di essi potrebbero anche essere sostituiti da pannelli solari che porterebbero una copertura energetica pari all’80% . Il sottopassaggio e’ stato adeguatamente studiato rendendolo, non più un tunnel buio e monotono, ma un passaggio illuminato di grande effetto.
PROJECT/PROGETTO | Airport expansion T3 Shenzhen Airport
CLIENT/BANDITORE | Shenzhen Airport (Group) Co.,Ltd.
SIZES | 400.000 mq
SERVICES | Member of Massimiliano Fuksas Architects Design Team
(3d Modeling, Design Developments, Design Details )
CREDITS | Architectural Schematic Design Massimiliano and Doriana Fuksas Architects - Project architects : Elard Ponce, Christian Knoll, Fang Tian,Annunziata Del Monaco, Kai Felix Dorl, Alessandro Miele, Serena Mignatti, Florencia Munoz, Yeol Park, Grazia Patruno, Francesco Schiavello, Junseung Woo, Alvaro Alzerreca, Amata Boucsein, Jan Horst, Alexander Hugo, Rocco Valantines, Giulio Patrizi, Farshid Tavakolitehrani, Giuseppe Zaccaria - Model Makers:Nicola Cabiati, Vincenzo Del Monaco, Flor Olivares, Marco Roma, Frauke Stenz, Lorena Tiziana Vacirca, Tommaso Villa.
STRUCTURES, FACADE, PARAMETRIC DESIGN | Knippers Helbig Engineering, Stuttgart, NY
DESCRIPTION | The 400,000 square metre terminal will be built in three phases, with the final elements completed in 2035.Shenzhen is one of the most important industrial and touristical locations of whole China. Shenzhen is located in the southern portion of the Guangdong Province, on the eastern shore of the Pearl River Delta. Neighbouring the Pearl River Delta and Hong Kong , Shenzhen’s location gives it a geographical advantage for economic development.Shenzhen International Airport Terminal will be the gateway to the city of Shenzhen. The first and last image an air traveller has of a city are those created by the traveller’s impression of the airport. T3 in Shenzhen International Airport can positively influence the image that international, national business people and tourists have of Shenzhen.The master plan for Shenzhen Bao’an International Airport intends to offer world-class transportation services. Achieving this means that Shenzhen airport must be operate at the following levels:Globally - T3 at Shenzhen Bao’an International Airport must serve as the global aviation gateway between China and the rest of the world.Nationally - as the fourth largest following Beijing, Shanghai, and Guangzhou in China, Shenzhen Bao’an International Airport is a trunk of domestic flights and hub of national flights. Enhancement of transfer services between international and domestici flights will improve the distribution of wealth among all Chinese cities.Regionally - Currently, there are more than 40 cities with populations of over one million within 3.5 hours flying time of Shenzhen. This makes Shenzhen an excellent location for a regional hub. Passengers travelling from neighboring cities could fly to Shenzhen to connect with long distance global flights or flights to other Asian cities.In construction terms, its design optimises the performance of materials selected on the basis of local availability, functionality, application of local skills, and low cost procurement. Remarkably, it will have been designed and built in just few years. For the complete of T3 Shenzhen Bao’an Airport there are three phases.
PROJECT: Observatory Complex Tower (approx. 450m) including Exhibition Space, Retails, Facilities for entertainments
AREA: 200000 m2
LOCATION: Korea
CLIENT: Korea Land Co
TYPE: International competition
STATUS: Settled 2008
YEAR: 2008
TEAM : Francesco Schiavello, Junseung Woo, Yeol Park
DESCRIPTION: Structures of contemporary high-rise buildings, though often limited by material capacities, dynamic lateral forces, and legal constraints, have recently undergone a renaissance of investigation. The list of known structural types such as moment frames, braced frames, trussed tubes, and shear wall systems has been expanded to include new morphologies and materials including non-metric cellular formations, exoskeletal lattices, and next-generation carbon fiber composite networks.Experimentation in the realm of mechanical systems, however, is far behind. Most high-rise buildings are still outfitted with a hidden and expensive network of metal ducts which are run through structural cores or between structural beams in an ineffectual and often conflictual way. Mechanical systems have become the ‘other\\\\\\\' of structure, relegated to dark inaccessible spaces, inevitably remaining architecturally inert. At one moment in recent history, however, architects began turning buildings inside-out for the sake of the expression of HVAC systems. That movement in architecture-- Structural Expressionism-- was nevertheless problematic from the start since projects effectively transported known HVAC systems wholesale to the exterior without any productive transformation in terms of form, organization, or atmosphere.This project revisits the problem of architecturalizing tower infrastructural systems. Rather than expressing the literal image of technology, the goal is to create technological ambience. This ambience is defined by translucency, shrouding, and exotic lighting and color effects. But it is also the result of hybridizing mechanical systems with other building systems in a way that cross-wires traditional hierarchies and produces synergetic forms. The point of departure for the design was to allow ductwork to migrate out of the central core toward the exterior. The glass envelope begins to take on duct behavior by delaminating to create pleats where air can flow. These pleats branch and run across the building facades, linking to floor plenums on each level at several locations along the perimeter.A second layer of loose-fitting skin wraps the glass duct-skin, registering the pleats and shrouding the building. This shroud is made of perforated sheet metal. It acts as a sunscreen during the daytime, while nonetheless allowing views through.At night, the glass ducts glow from behind the shroud, creating elegant color and depth effects, reflections, and silhouettes. Their freeform morphology and variegation begin to create associations with the lush natural terrain of the site.


