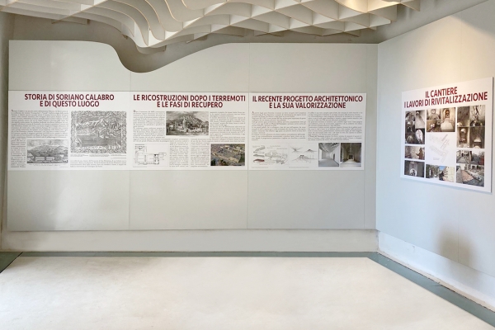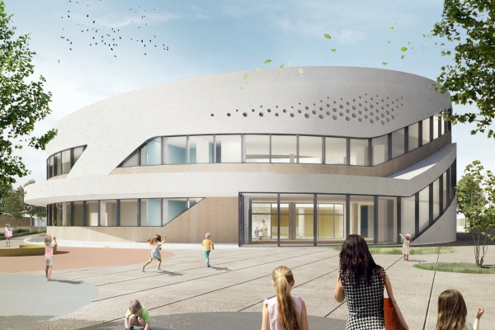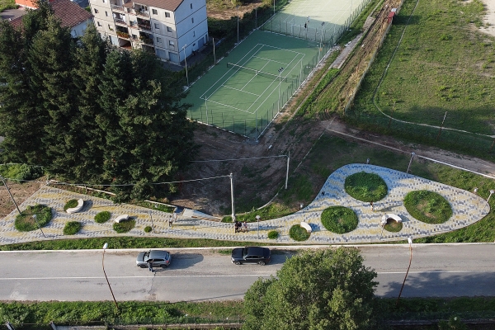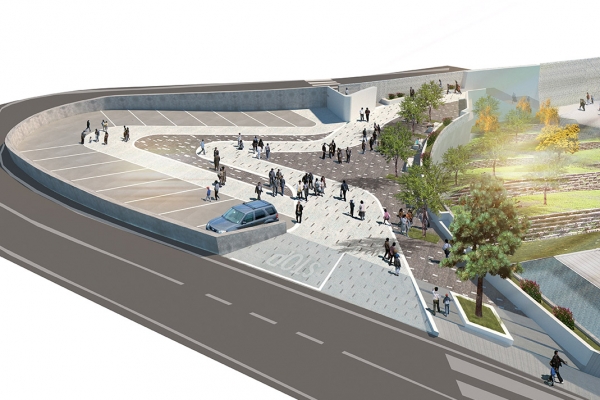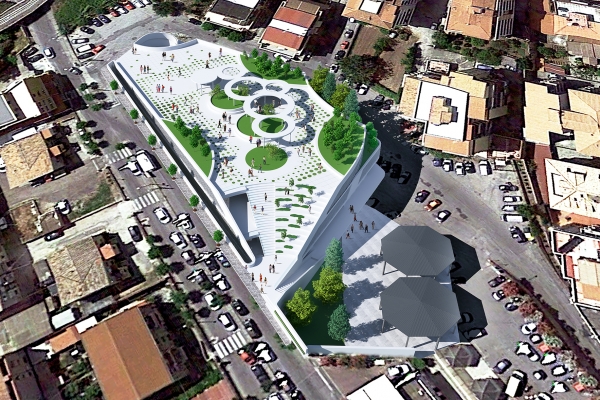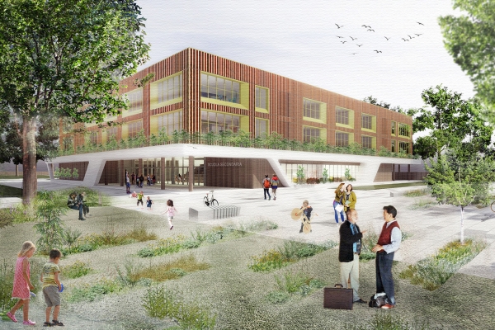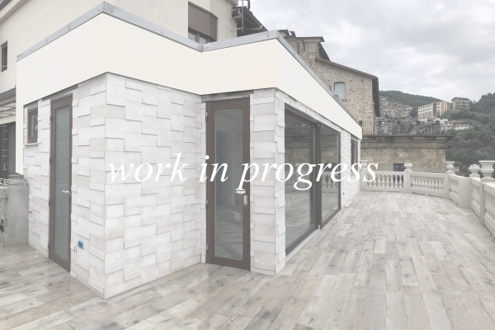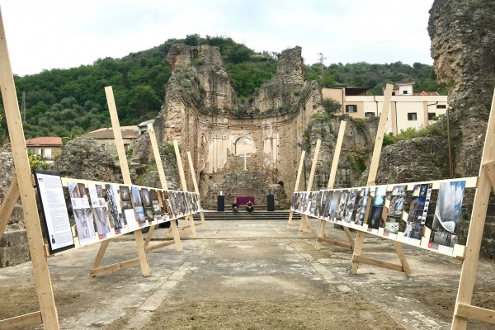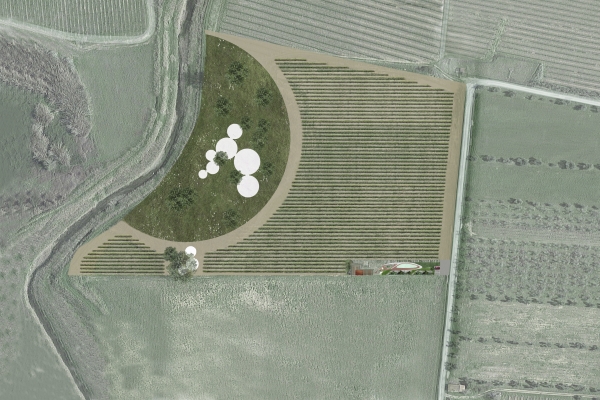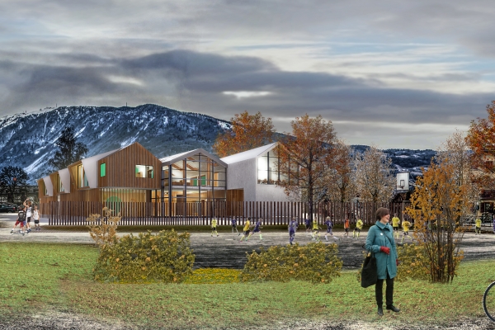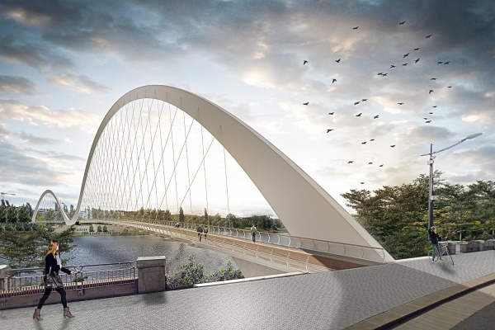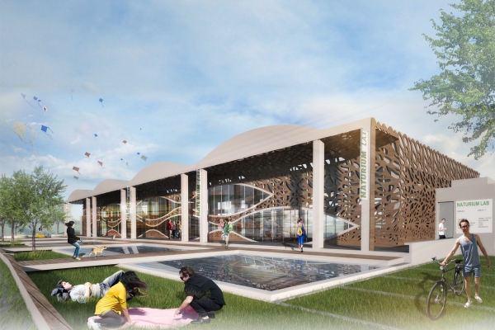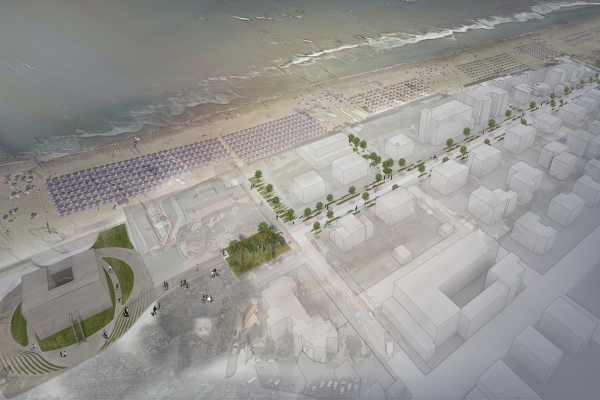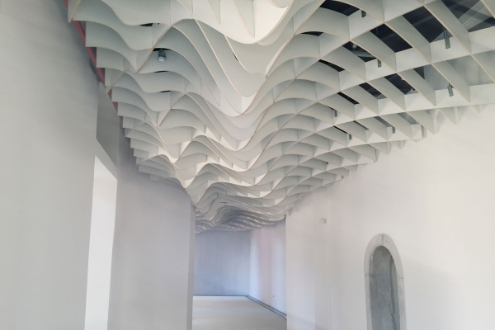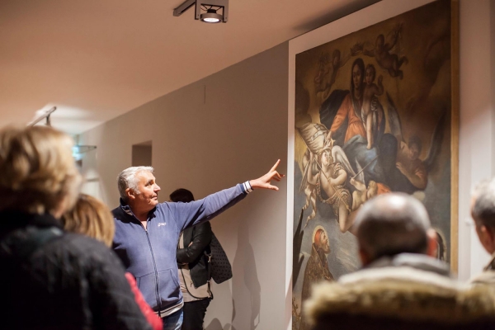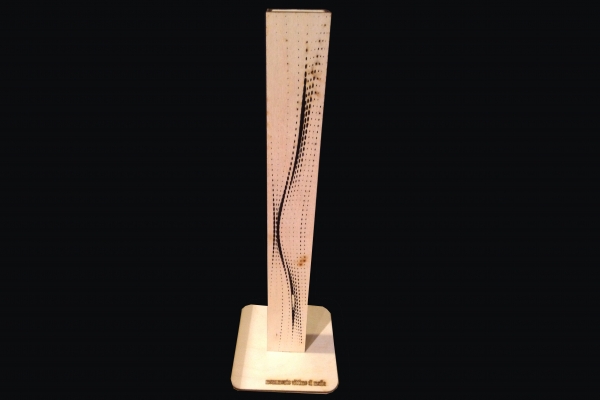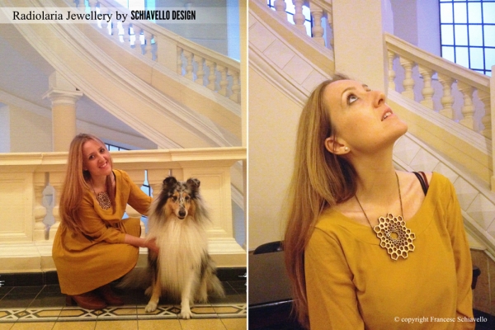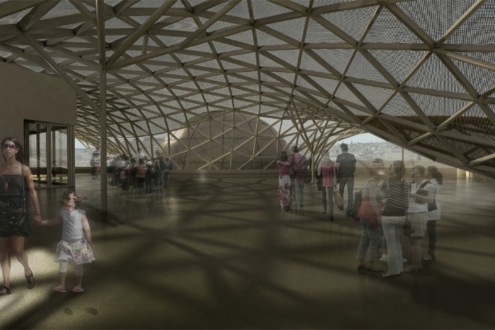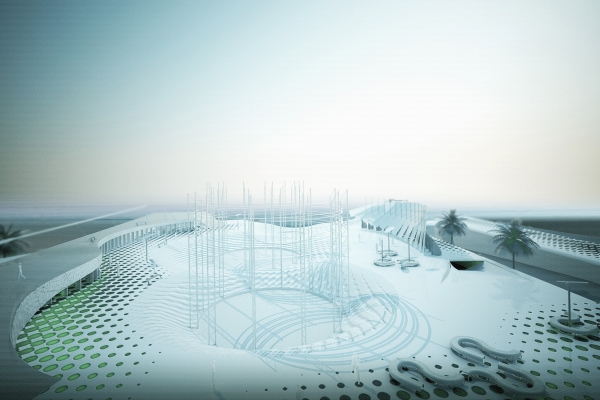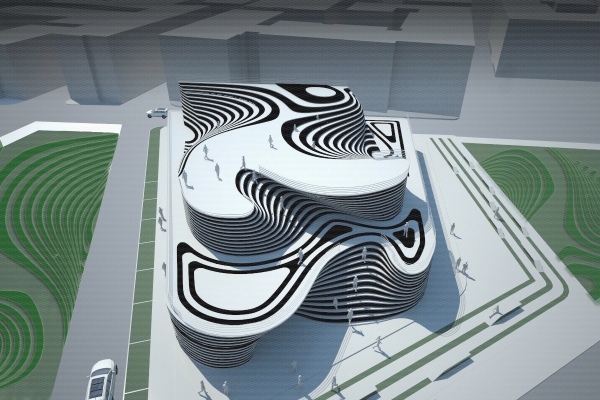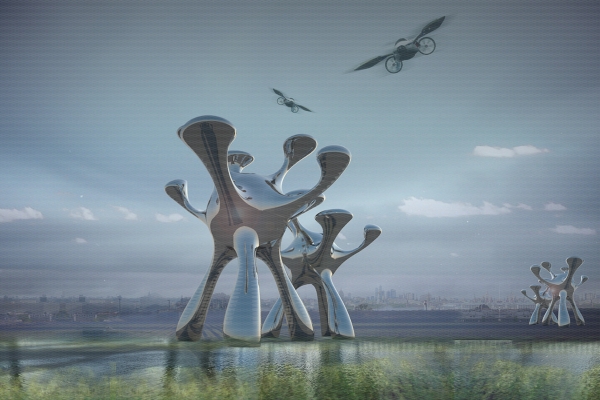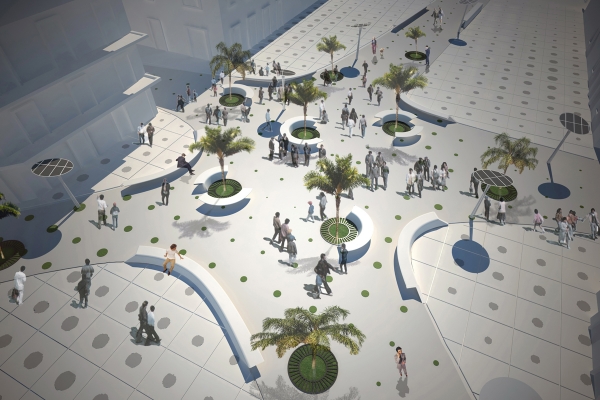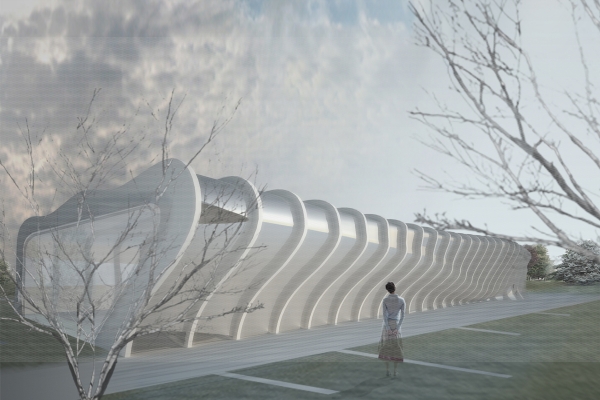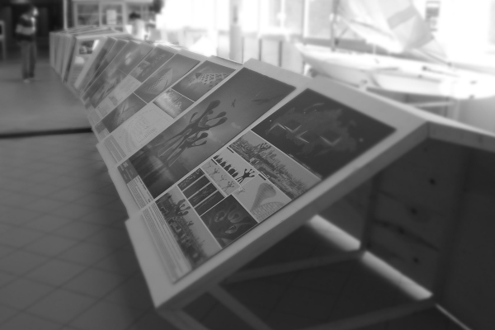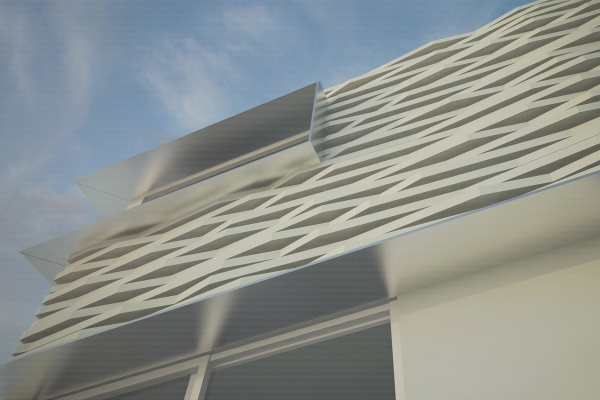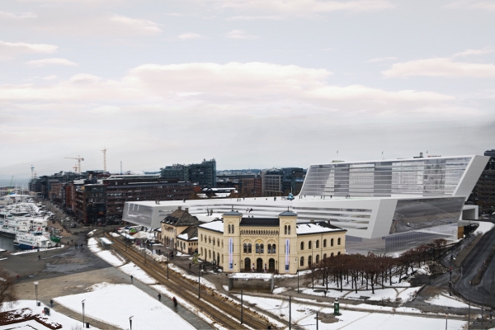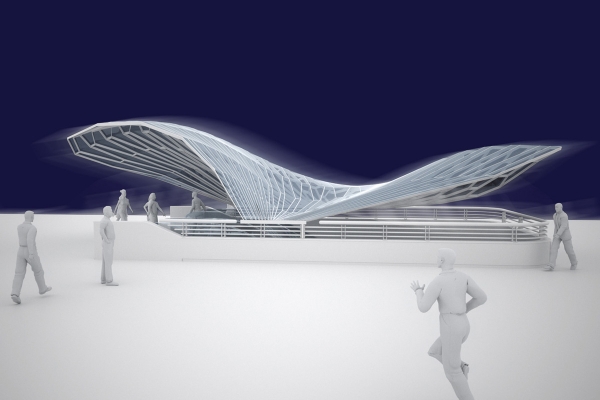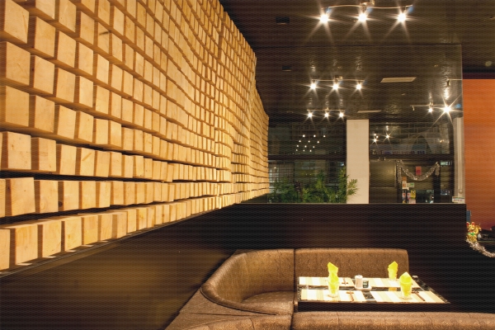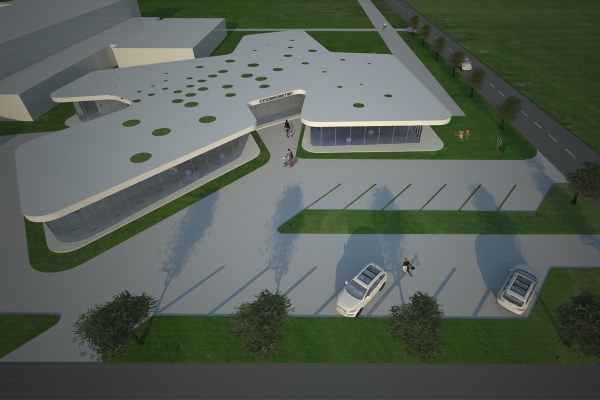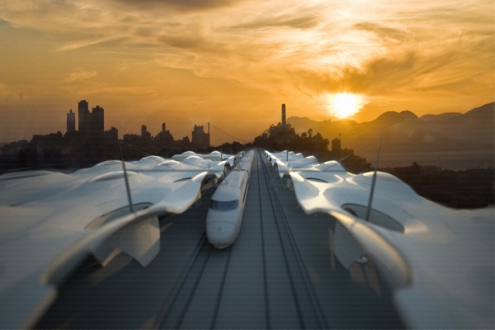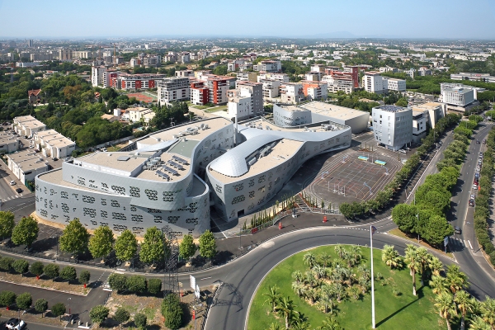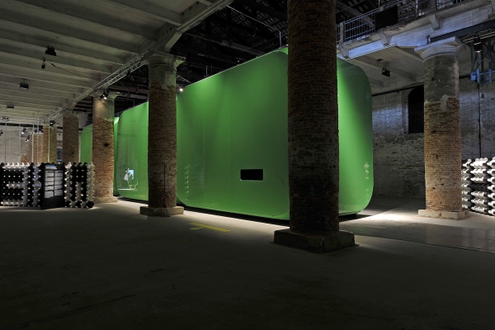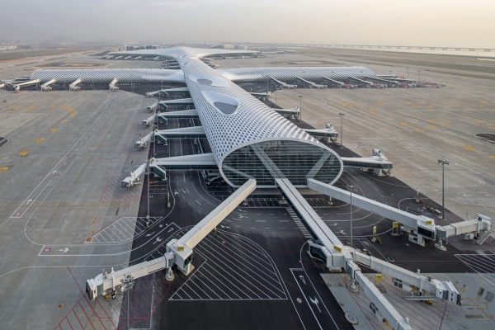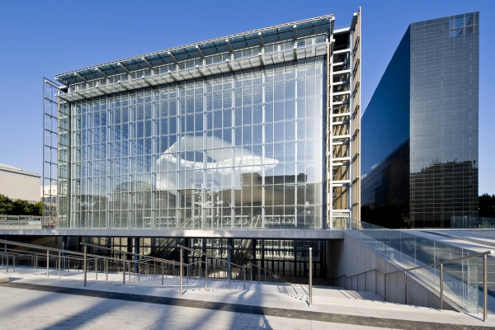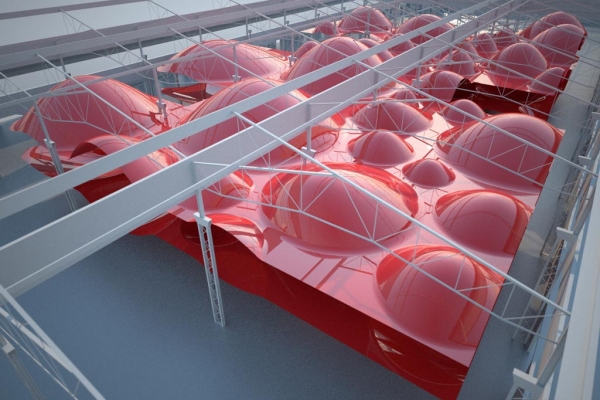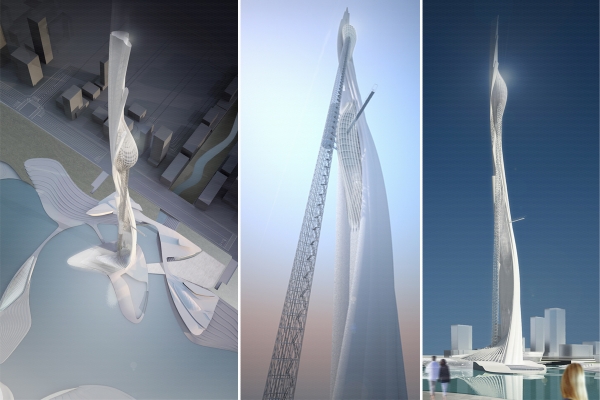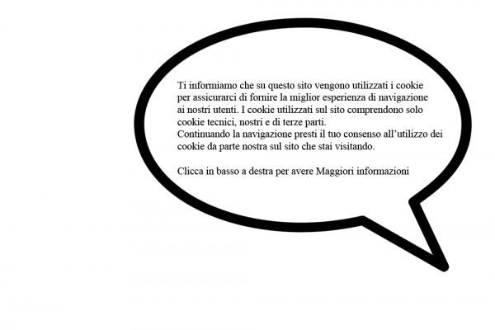PROJECT | Strategic masterplan, Design and Costruction
PLACE | Davoli
CUSTOMER | Municipality of Davoli
STATUS | In Progress
PROJECT | Auditorium, amphitheater, commercial area, park.
PLACE | Tropea
CUSTOMER | Municipality of Tropea
STATUS | In Progress
PROJECT | Auditorium, Piazza, Restaurant, First Aid
PLACE | Navegantes - Brasil
CUSTOMER | Portonave S A
YEAR | 2017
TEAM | Schiavello Architects Office - Canhadas Bottarelli Arquitetura
CONSULTANTS | EBR Engenharia - Vettor Engenharia - Marcos Bremes - Techsteel - Eduardo Ribeiro Dos Santos - Michelena
Exhibition and Earthquake Museum setup
AREA: 1.000 m2
LOCATION: Soriano Calabro - Italy
CLIENT: City of Soriano Calabro
STATUS: Completed
YEAR: 2020
TEAM : Schiavello Architects Office
Subject: International design competition for the construction of the New Kindergarten of Gorna Banya - Sofia - Bulgaria
Location: Sofia - Bulgaria
Program: Competition / School Building
Team: Francesco Schiavello, Davide Coluzzi, Antonia Dimova Collaborators: Alexis De Rose
Client: Municipality of Sofia
PROJECT | Urban Park
PLACE | Arena Berrina
CUSTOMER | Municipality of Arena
STATUS | Built
PROJECT: Redevelopment of public spaces
AREA: 1.500 m2
LOCATION: Sorianello - Italy
STATUS: ON GOING
YEAR: 2022
TEAM : Schiavello Architects Office, Adriano Ienco
PROJECT: Green Roofed parking
AREA: 11.500 m2
LOCATION: Tropea - Italy
CLIENT: City of Tropea
TYPE: Preliminary project
STATUS: ON GOING
YEAR: 2021
TEAM : Schiavello Architects Office
SCHOOL IN THE PARK
PROJECT: School
AREA: 11.500 m2
LOCATION: Parma - Italy
CLIENT: City of Parma
TYPE: Competition
YEAR: 2020
TEAM : Schiavello Architects Office, Daz architect
PROJECT | apartment
LOCATION | Italy
STATUS | WORK IN PROGRESS
CLIENT | Confidential
AREA | 40 m2
ANNO | 2020
TEAM | Schiavello Architects Office - Francesco Schiavello
PROJECT | Luxury apartment
LOCATION | Italy
STATUS | WORK IN PROGRESS
CLIENT | Confidential
AREA | 300 m2
ANNO | 2020
TEAM | Schiavello Architects Office - Francesco Schiavello
installation - exhibition
LOCATION: Ancient Basilica of San Domenico - Soriano - Italy
STATE: Realized
YEAR: 2019
Schiavello Architects Office participated in the 2019 edition of Open! Studi Aperti, the event sponsored by the Order of Architects that every year sees Italian architecture studios open their doors to the public.
Object: Vineyard and rural house renovation
Year: 2019
Location: Castagneto Carducci
Program: Rural construction, landscape architecture
Designers: Arch. Francesco Schiavello
Agronomist: Stefano Bartolomei
Client: Campastrello I Socci - Bolgheri Wine Doc - IGP Oil
Wine cultivation belongs to the history of places and has always been practiced, albeit in different forms.
Bolgheri (Castagneto Carducci) is considered one of the most important and appreciated wine areas in the world.
It represents a constitutive factor of the landscape. In this project we realized the design of new vineyards and the renovation
of a small rural house with particular attention to the enhancement of the landscape.
Subject: International design competition for the creation of innovative schools
Year: 2018 Location: Pous D\'Alpago
Program: Competition / School building
Designers: Arch. Francesco Schiavello SAO + Arch. Davide Coluzzi DAZ
Client: Comune Pous D\'Alpago
PROJECT | Lávka Holešovice - Karlín Bridge
CITY | Praha - Cech Republic
STATO | INTERNATIONAL Competition
CLIENT | Institut plánování a rozvoje Prahy - IPR
JAHRE | 2017
TEAM | Architects: Schiavello Architects Office, Daz - Davide Coluzzi, Leonardo Venezia
Ingenier: Marco Peroni
Collaborators: Jaroslava Holigova, Fabio Tanzarella
LINK: IPRPRAHA.CZ
Průvodní zpráva
Idea projektu je založena na třech základních principech:
a) Kontinuita formy a funkčního vývoje:
Jako parafráze na obloukový systém typický pro pražské mosty, byl zvolen obrácený strukturální koncept vytvářející plynulé překlenutí mezi historickým urbanistickým celkem Karlína a novou stavební expanzí v části Holešovice. V návaznosti na ostrov Štvanice je navržena mimoúrovňová plošina navazující na sportovní tenisový areál jako i plochy rekreační zeleně ve východním cípu ostrova.
b) Bezpečnost v případě zaplavení:
Planimetrické i altimetrické zatížení mostu respektuje limity stanovené v soutěžených podmínkách. Zejména v napojení na ostrov Štvanice byla navržena uměle navýšená plošina, která má za cíl držet ve výšce stropní nosný trám. Z hlediska architektonického je lávka projektována způsobem, aby byl vizuální dopad její výšky zjemněn systémem terasování se zelenou výsadbou a betonovými obrubami zamezující eventuálnímu rozvodnění řeky. V případě povodně slouží klínovitý tvar terasového uspořádaní kromě vyzdvihnutí centrální části oblouku, rovněž i k odklonění proudu řeky, čímž se zvyšuje i bezpečnost pro osoby nacházející se v prostoru lávky. Západní průčelí teras křižuje hlavní pěší a cyklistická stezka, která ústí v prostoru sportovního centra. Na východním průčel&iacu
PROJECT: Conference hall - Yoga - Exhibition - Restaurant - Bio
AREA: 4.500 m2
LOCATION: Montepaone/Soverato - Italy
CLIENT: Naturium of Giovanni Sgro
TYPE: national Competition - WINNING PROJECT
STATUS: ON GOING
YEAR: 2017
TEAM : Schiavello Architects Office
PROJECT: Apartment
AREA: 200 m2
LOCATION: Rome - Italy
CLIENT: Confidential
TYPE: Commission
STATUS: realized
YEAR: 2017
TEAM : Schiavello Architects Office
PLACE | Lungomare Marina castagneto carducci - Livorno
STATE | International Competition
CLIENT | Comune Castagneto Carducci
AREA | 9,000 m2
YEAR | 2016
TEAM | Schiavello Architects Office
PROJECT | Redevelopment hypogeic area - Monumental Complex of St. Dominic - Earthquake Museum
LOCATION | Soriano Calabro
CLIENT | City of Soriano Calabro
STATUS | BUILT
YEAR | 2013 / 2014
TEAM | Arch. Francesco Schiavello - Arch. Maria Lia Ciconte - Arch. Santo Prestanicola
The Earthquake Museum (Italian acronym \\\"MuTerr\\\") is located in the major hypogean spaces of the San Domenico Convent in Soriano, in the Province of Vibo Valentia (Calabria Region, in the South of Italy) ; a religious XV Century complex which was partially destroyed by the earthquake of 1783. The Convent, formerly called \\\"Casa Santa\\\", has been the focus of the \\\'\\\' Dominican Universe \\\", having had the important support of many popes, cardinals and kings of Spain and Naples. Since 1654, the \\\"Holy House\\\" has administered the County of Soriano and therefore its sphere of economic influence, culture and society has greatly contributed to the development of the surrounding areas and settlements. Internally there were a guest house, a pharmacy, a printing house and a well-stocked library, which still exists and that contains many prestigious volumes.
For many years, the Dominican complex has been one of the most important symbols of the earthquake history and today it is reborn as a museum center, second only to that of Reggio Calabria. The complex also includes the Museum of Marbles (Italian acronym \\\"Mumar\\\") where of particular value is the Head of Saint Catherine of Siena, in Carrara marble, probably attributed to Gian Lorenzo Bernini. Besides the \\\"MuTerr\\\", other three museums are under construction: those of Ceramics, Sacred Arts and an art gallery of Contemporary Art.
The MuTerr represents an attractive meeting and information place on earthquakes, not only of the Calabria Region, but of the entire country. The earthquake phenomena are analysed from different perspectives: historical, anthropological and architectural.
Thanks to this restoration, another important part of this complex, which remained so far \\\"hidden\\\" and never used, has been brought to light. All the ancient architectural spaces of the southwestern wing, commonly called the \\\"Darks\\\", testimony of what was once the most \\\"deadly catastrophe\\\" caused by the earthquake of 1783, are now accessible in the \\\"MuTerr\\\" and can be used for temporary exhibitions, different cultural events or conventions.
The Museum has two distinct environments: the visitor is welcomed in a modern area, marked by the installation of a suspended ceiling monumental wooden ribs, created with digital processes of parametric design and cut with CNC machines. The ceiling is a true piece of art that recalls the wave and fleeting movement of the earthquake and which visually envelops the visitor in an aggressive and dynamic place.
The ceiling was designed by sectioning a \\\"seismic wave\\\" in more than thousand pieces, snap-fit assembled by attacks and steel cables to the IPE beams which are anchored to the perimeter walls. Cutting and preparation for digital manufacturing have been created with Rhino / Grasshopper software.From this bright area, the visitor is then conducted in the \\\"Darks\\\", characterized instead by a charming, calmer and contemplative atmosphere. Feature of this second room are the vaulted ceilings, whose charm has made it stand out from the white resin flooring. To highlight the direction of the vaults and of the opaque glass panels covering the channeling of the installation system, the flooring continues without any gaps.The long and complex reflection on earthquakes that the \\\"MuTerr\\\" proposes, between history and science, looks at the past but strongly interests the future, in the belief that a new shared culture of security of tenure can grow
Museum of Sacred Art - Pinacoteca
Monumental Complex of San Domenico
PLACE | Soriano Calabro
CUSTOMER | Municipality of Soriano
YEAR | 2013/2014
TEAM | Felice Castrignano \\\'- Arch. Francesco Schiavello
PROJECT | Monument to the victims of the Mafia
LOCATION | Soriano Calabro
CLIENT | City of Soriano Calabro
STATUS | IN PROGRESS
YEAR | 2015
TEAM | Schiavello Architects Office
PROJECT | Jewelery (necklaces)
CLIENT | all peeople
YEAR | 2015
TEAM | Schiavello Architects Office
STATUS: ON GOING 2013 - The project is \\\"Pending\\\"
AREA: 15.000 m2
LOCATION: Kalkara - Malta
CLIENT: Malta council for science and tecnology
TYPE: Invited competition - integrated agreement
YEAR: 2013
TEAM : Francesco Schiavello, Franco Murano, Piero Torchiani, Antonello De Bonis, Cosimo Dominelli, Raffaele Ronca, Marco Mascia
IMPRESE | BMT JV - MDM Costruzioni spa - BONNICI contractors ltd
DESCRIPTION: The Science Popularisation Unit is developing Malta’s National Interactive Science Centre. The Villa Bighi complex will be restored and adapted accordingly to house an array of diverse exhibits, in a fun and engaging setting. The buildings and the outdoor areas are going to become a hub for science communication, a mediator to bring science concepts to all.
PROJECT: Amphitheaters - Shopping - Parking - Services
AREA: 6.000 m2
LOCATION: Tropea - Italy
CLIENT: City of Tropea
TYPE: Proposal
STATUS: ON GOING 2012
YEAR: 2011/2012
TEAM : Schiavello Architects Office > Francesco Schiavello + Junseung Woo + Yeol Park
DESCRIPTION: The aim of our project is to build a new downtown amphitheater and spaces for shopping will become the symbol for large and small cultural events and concerts in the city of Tropea, where the new center will be a very important 2-axis of the lower part of the country converge: the axis of the promenade where people can safely walk and reach the main road where the visitor can reach easily by car and stay through the establishment of a new parking lot near the center. The new center will be presented to the town of Tropea as a cultural, tourism and future point of convergence for large events using the background as the scene of course the wonderful sea that sets it apart from many other places in the province of Vibo Valentia.Localizzazione Center Amphitheater: The Center Amphitheatre is located at a point lower than the rest of the country, and all rooms have settled in the center of a wonderful panoramic view towards the sea. The center caters to amphitheaters coast offering its beautiful surroundings. This position is ideal because the center is at the end of the promenade and then all the people come together in this center so its location is ideal for planning a new project. The amphitheater is located along the center axis of the port-island-new center island amphitheatres, thanks to its location will become the third most important center of attraction of the coast. The location of the Centre amphitheatres, bordering the coast, provides the perfect conclusion of the walk of the urban waterfront. This, through the district tourist accommodation in continuity with the urban axis current is collected on various squares. This system of plazas and amphitheaters is a great place for the conduct of outdoor activities for a variety of events and performances. This architectural approach is to secure the best connection between the new downtown amphitheater, the island and the harbor. Architectural concept and distribution The amphitheater is a set of squares and chairs that are made at different levels articulated around a large open space and a partially covered the area for related services. The idea behind the project is to make this space can be more permeable to the flow of the promenade so that people can be in a dynamic space and at the same time relaxing at any point where you are you can look at the the sea. The plan wants to share the road with a space to be able to adapt to changing conditions of use between day and evening.
.png)
PROJECT: Cinema - Restaurant - Shop - Public spaces - Services
AREA: 10.000 m2
LOCATION: Soverato - Italy
CLIENT: City of Soverato
TYPE: Proposal
STATUS: ON GOING 2012
YEAR: 2011/2012
TEAM : Schiavello Architects Office
DESCRIPTION: Given the national importance of the public space issues and the opportunity they present in promoting the city of Soverato, the new project aims to find a solution for city areas which will hopefully enhance the quality of urban life. On the other hand, it aims to establish a strong link with the dynamics of contemporary society through functional solutions that meet the needs of the day and night activities of the neighborhood. The building attempts to revive an entire urban area through a series of coordinated actions, implementing the best design solution that combines the diverse needs of rationalization of traffic and the revitalization of commercial, industrial and cultural sites. The goal is to create a pole of aggregation that can revitalize the waterfront through the localization of Soverato’s new architecture. The neglected industrial area is currently poorly integrated with the urban context and requires a general reconfiguration, rendering it qualitatively recognizable in the urban landscape. The idea of the project is to create an iconic building into a focal point between the waterfront and the city. The project harnesses the power of the unique location; the Multipurpose Center is designed so that the building becomes a true urban park, with the fluid line taken by the morphology of the ground and the motion of the sea. A series of open-air amphitheaters overlook the waterfront and take advantage of the wonderful sea as a backdrop of Soverato. These forms allow the fluid to pass through the multi-purpose center in a different way. In this way the architecture is revealed from time to time, unexpectedly offering panoramic views. The aim of the project is to build a new center with space for shopping and culture that will also become a venue for large and small cultural events and commercial activities of the City of Soverato.
.png)
PROJECT: Recreational activities 500,000 sqm - residences and services for 10.000 inhabitants - Public space
AREA: 500.000 m2
LOCATION: Russia
CLIENT: C:CA / Center of Contemporary Architecture
TYPE: International competition
STATUS: Settled 2011
YEAR: 2011
TEAM : Schiavello Architects Office
DESCRIPTION: The platform of “Russia-Organic city” symbolizes the cultural and historical origins of Russia in a way that shows the relationship between the future and the past, between the sacred and the profane. Towers have always been a much loved feature of Russian architecture skyscrapers such as Kremlin, Lomonosov University and hotel Ucrainia where built with pointed tops, or inflated vertical turrets which gave an exotic air to the buildings associated with the Russian upper middle classes (the “Litejnij prospekt” or the “Petrogradskaja Storona”). These turrets had different uses they could house private chapels or simply be used as additional rooms in houses of the well-to-do. Starting from this analysis, is born the concept of a new city which is a fusion of historical and futuristic vision of Russia. The Organic-city will be an ecological city with residences and services for 10.000 inhabitants with an area of 400,000 square meters and 500,000 square meters for recreational activities which can be positioned anywhere. In this futuristic, fluid and dynamic city, the inhabitants can move in different themed areas(residences, private and public green spaces) as if they were passing through an urban “landscape” with many different situation. The structure is built with a double eco compatible skin with transparent diamond- cut exterior shell which allows the snow to slide easily and which on sunny days gathers energy thanks to organic photovoltaic cells positioned outside of the building.
.png)
PROJECT: Public space - Square
AREA: 4.000 m2
LOCATION: Tropea - Italy
CLIENT: City of Tropea - Order architcts of Vibo Valentia
TYPE: International Competition - HONORABLE MENTION
STATUS: ON GOING 2012
YEAR: 2010
TEAM : Schiavello Architects Office, Francesco Schiavello, Giulio Patrizi
AWARD: Cited by Honorary Members World Architecture COMMUNITY, WINNERS /11nd Cycle World Architecture Community Awards
DESCRIPTION: SAO architecture concept has made a design for a square in the center of Tropea – The main idea of the project is to create a new symbolic place: a meeting place and focal point for the city. Tropea is a wonder of Calabria, a province which enjoys a beautiful sea, containing waters rich with fish and shellfish, and now the starfish has been made the starting point for our research. The starfish which is a pantamer with five arms, which radiate from a central disc. This represents for us the center of our square and the arms of the star are the streets that spill into it. The arms will attract the people of Tropea as well as tourists to the heart of the place. The new urban situation will present the city with a new central point for Tropea now and in the future. It will be a meeting point for the people. This will be a backdrop for the beautiful sea that distinguishes it from many other places in the province of Vibo Valentia. The square outline will change from day to night. During the day the circular marks on the ground are what catches your eyes. In the evening, thanks to the strip of LEDs positioned to the extreme of these circular elements, you will have very impressive light effects: no longer just starfish, but a construction of star fields. The square will create a strong symbolic reference to the relationship between heaven and earth.
.png)
PROJECT: Sport center - Tennis - sauna - gym - office
AREA: 2.000 m2
LOCATION: Växjö - Sweden
CLIENT: Södra
TYPE: International competition
STATUS: Settled 2010
YEAR: 2010
TEAM : Francesco Schiavello + Ilja Burchard
DESCRIPTION: Tennis is a very athletic and popular sport all over the world. We will show with this extraordinary design the motion that is inside every sport, not only tennis. The design is not as all the other tennishalls, it will show his unique and will surprise by its characteristics.the idea of the design is to show the movement, the power of sports. the whole structure seems to be in motion and it will be a sign, a brandmark for the company and the sport or events which will be inside! It is a moving, dancing building which subscribes the motion in sport. But technically it will be surprising by the possibility to open it up. The shape is more or less like an akkordeon it will be stretched and shrinked, depends on the weather conditions outside. the idea is to develop a system which is easily constructable. the frames are in addition like an akkordeon and they can be moved aside when it is wanted. the skin should be a double skin with ETFE foil and a foil of photovoltaik. these can be stretched and shrinked. developing a system with this approach is a possibilty to connect the design with competence of the södra company. It will bring a nice reflection of light inside but it also is protected by semi translucent photovoltaik plates which can be used like an ornament on the buildings skin. So two things are solved, ecological energy and sunlight or direct light protection. the tribunes are technically easy to move and so it is possible to use the space as as one big hall for exhibitions or other events. not only sport, not only useable in one way. the area of the entrance and reception is a place of contemplation and meeting, a café will be a place of relax with the reflections of the indirect sunlight.
PROJECT: City Fluid installation
LOCATION: Soverato - Italy
TYPE: Realized
STATUS: Settled
YEAR: 2010
TEAM: Schiavello Architects Office
DESCRIPTION: CITY FLUID is an architectural Installation-Exhibition that reveals the training of SAO/ Schiavello Architects Office. CITY FLUID is designed to stimulate, sustain and develop the contemporary cities, opposing the hard city, massive and unbearable. The exhibition leads the visitor on a journey of images and projections of visionary projects with fluid forms that integrate with the buildings, with public spaces and the natural environment, the exhibition must be for the viewer a moment of reflection and imagination about how the buildings will be in the future and in the dynamics of contemporary society.
PROJECT: House
AREA: 300 m2
LOCATION: Grimisuat - Switzerland
CLIENT: Confidential
TYPE: Commission
STATUS: ON GOING
YEAR: 2009
TEAM : Schiavello Architects Office
DESCRIPTION:House M is a villa located in Grimisuat, a small town within the beautiful Swiss mountains. The developer’s request was to have a house with “minimal” design elements. We tried to imagine the facade design like the mountain skyline.
.png)
PROJECT: Museum - Library - shopping - Parking
AREA: 10.000 m2
LOCATION: Oslo - Norway
CLIENT: Norwegian Minister
TYPE: International competition
STATUS: Settled 2009
YEAR: 2009
TEAM : Francesco Schiavello , Francesco Lipari, ilja Burchard
DESCRIPTION: Our primary purpose is to respond the request to design a building for Oslo of extraordinary architectural and Historical significance and to create a public resource for Oslo that would benefit the community in which it is located, creating a world class cultural facility in Norway. The project proposal is to generate a new synthetic landscape through the understanding and integration ofits systems. It will be a landmark, a new recognizable structure; a sign of the national museum history able to attract at the same time both international artists and private collectors to support the institution, increasing international interest in Norwegian culture in a way to create a new economic and tourist resource for Oslo. The National Museum is not just a place where norwegian culture is displayed, but mainly an artificial path, a Museum_scape, a stroll through the history of a culture and a place; it is a natural place closely related to the culture of the norwegian people, a place for interaction and gathering, a place for learning and studing . The new museum will substantially contribute to the cultural offerings of the city, and will make an important statement about the future development of Oslo: -Ecological: the rooftop as an urban resource; the museum building as a “living organism” with bioclimatic features. -Historical: the renovation and connection to the historical preexistences in order to restore historical value and identity to the place. -Cultural: the museum intended as a pathway that brings into dialogue art and ecological issues. -Social: the museum as a community space with a variety of functions fostering social interaction. -Recreational: a complex program which could revitalize this portion of the City of Oslo.
PROJECT: Metro Stations Line 1
AREA: 25 m2
LOCATION: Turin_Italy
CLIENT: G.T.T.(Gruppo Torinese Trasporti S.p.A.)
TYPE: International competition
STATUS: Settled 2009
YEAR: 2009
TEAM : Francesco Schiavello + Yeol Park
DESCRIPTION: Turin: the City projected into the Future The city of Turin is not just for the Fiat any more. The city of Giovanni Agnelli has been changing fastly: world capital of book in 2006 and Design world capital in 2008. Turin as a post-olympic city have been trying to find a way to develope the city in aspect of culture. It is a moment for the city to be transforming totally. The main character of Turin is surrounded by nature: Alphs mountain with snow in whole winter. The proposal for roof represents this character of city with the form of nature. To obtain the fluid forms for the roof we generate a new geometry, which is deformed from esagonal geometry. This deformed geometry is also linked into the concept of the volta of Mole Antonelliana that is a simbol of the city of Turin.
PROJECT: japanese Restaurant
AREA: 150 m2
LOCATION: Rome - Italy
CLIENT: Confidential
TYPE: Realized
STATUS: Settled
YEAR: 2009
TEAM: Francesco Schiavello,Yeol Park
CONTRACTOR: Cs Monte Maro srl
DESCRIPTION: Space surrounded in Nature Site is located in one of new district in Rome where are full of government offices and apartments. The atmosphere of area is quite calm and grey tone as usual urban context. The existence spaces for restaurant is composted in three halls and one room. Visually two halls communicate well each other but the other hall and room are quite isolated by wall. The aim of proposal is giving different spatial character in each area under one design concept, instead of being generallized. The restaurant is destinated for japanese cusin, which is a paticular character in Italy. Restaurant contains nature with people; moon, cloud, stars, wind, tree. and people. Besides,using oriental colour scheme and patterns the proposal aims to take oriental atmosphere in western urban context. Fluid wall It is composed with 620 wooden cubes. Each cubes have different distance from the wall to generate fluid wall system. Scripting technology allows us to generates this fluid form. Lights are installed behind cubes. It represents night sky: moon behind clouds.
.png)
PROJECT: kindergarten
AREA: 300 m2
LOCATION: Rafz - Switzerland
CLIENT: municipality of Rafz
TYPE: International competition
STATUS: Settled
YEAR: 2009
TEAM: Schiavello Architects Office , Francesco Schiavello, Vanessa Chacon
DESCRIPTION: Landschaft, Baukörper und Kinder Ausgehend von dem Grundgedanken und formulierten Leitsätze der Aufgabenstellung sucht das Projekt eine neue Wahrnehmung der Architektur für Kindern. „Die Geometrie“ wird als primordiale Begriff in unsere Entwurf gebracht. Kindern brauchen eine „irrationale Raum“, wo sich seine eigene Kreativität entwickeln können. Kurven, Kreisen, Silhouetten sind geometrische Figuren, die nicht nur eine unendliche Bewegung vorzeigen, sondern auch eine neue Art der Raum Definition präsentieren: „irrationale Räume“ Die kurvische Verlauf der Wänden formulieren neue erlebare Räume, und lassen interessanten Blickbeziehungen erstellen. Der Raum, der Weg und der Aussenraum fliessen über das ganzen Gebäude.Städtebau Das städtebauliche Prinzip des Entwurfes basiert sich auf eine Auseinadersetzung des bestehendes Esembles. Die bestehende Organistation situiert sich entlang der BLA BLA Strasse, und lässt ein Teil der Freiflächen und Sportflächen ins Freie. Die Priorität der Zusammenfassung der unterschiedlichen Nutzungen werden das Ziel des Projektes sein. Es entsteht eine neue Formulierung der „Campus Konzept“. Diese versteht sich als Gesamtanlage der Schule. So werden Freiräume, Grünflächen, Spielflächen,Sportflächen, Wege, und die dazugehörigen Nutzungen zusammen intergriert. Schüler, Lehrer, Passanten, Gäste, Eltern flanieren die neue Verbindungszonen, und werden ein Teil des Areals. Die Dreifache Sporthalle schliesst die letzte Ecke des Areals, und formuliert so die letzte Schlussknote im Netz. Die Funktionen sind vernetzt.
PROJECT: Living box
AREA: unknown
LOCATION: In the world
CLIENT: Seoul Design Olympiad 2009
TYPE: International competition - SECOND PHASE SELECTED
STATUS: Settled 2009
YEAR: 2009
TEAM : Francesco Schiavello + Ilja Burchard
DESCRIPTION: llife is growing. Statistically we will have more then 9 billion human beings on our planet earth in 2050! all these people will need room to live and will use energy in an massive and extraordinary scale. it is time to think out of scale, it is time to develop ideas, to develop concepts to solve these problems and to find a solution for everyone and not at least for the whole planet. in the first phase we will introduce our concept in an abstraction of signs symbols with the aim of reality. in addition it will bring all needs together which are useful for every situation in every circumstance. this is the fusion and interflow that we are proposing and which takes consilience with the goals in futuretime. it can be used in the cities as parasites on top of the roofs, in open places, in demolished structures. on the countryside to complete existing structures or to develop a new colonisation with eco-friendliness.
.png)
PROJECT: Small Railway Stations , Parking
AREA: 1000 m2
LOCATION: Italian station
CLIENT: Rete ferroviaria italiana S.P.A
TYPE: International competition
STATUS: Settled
YEAR: 2009
TEAM : Fabio Satriano, davide Coluzzi, Giulio Patrizi, Giancarlo Bucciero, Francesco Schiavello
DESCRIPTION: Il progetto nasce dalla volontà di dare un segno forte, semplice ed innovativo alle Rfi. Grazie alla semplice rotazione di un modulo base, si riescono ad ottenere stazioni di varie dimensioni ( flessibili non solo in lunghezza ma anche in profondità ); questa modularità rende molto semplice ed adattabile questo progetto non solo ad ogni tipo di stazione , ma anche ad ogni tipologia di ambiente interno. Molta attenzione è stata apportata alla forma ed alla dimensione del modulo base al fine di consentire, inoltre, un notevole risparmio di costi e di tempi: la prefabbricazione dei singoli pezzi e l’assemblaggio di questi, rende semplice e veloce sia il trasporto che il montaggio in cantiere. La composizione dei moduli ci mostra un’interessante profilo dei prospetti da qualunque parte ci si trovi.Anche la luce assume un aspetto importante in questo progetto; dalle calotte sferiche ricavate dalla geometria del modulo, si hanno degli ampi lucernari che permettono l’ingresso della luce in ogni ambiente. Molti di essi potrebbero anche essere sostituiti da pannelli solari che porterebbero una copertura energetica pari all’80% . Il sottopassaggio e’ stato adeguatamente studiato rendendolo, non più un tunnel buio e monotono, ma un passaggio illuminato di grande effetto.
Georges-Freche School of Hotel Management
CITY | MONTPELLIER
SERVICES | Member of Massimiliano Fuksas Architects Design Team
(3d Modeling, Design Developments, Design Details )
BIENNALE OF VENICE - Kensington Garten Installation
CLIENT/BANDITORE | Treccani
SERVICES | Member of Massimiliano Fuksas Architects Design Team
(3d Modeling, Design Developments, Design Details )
PROJECT/PROGETTO | Airport expansion T3 Shenzhen Airport
CLIENT/BANDITORE | Shenzhen Airport (Group) Co.,Ltd.
SIZES | 400.000 mq
SERVICES | Member of Massimiliano Fuksas Architects Design Team
(3d Modeling, Design Developments, Design Details )
CREDITS | Architectural Schematic Design Massimiliano and Doriana Fuksas Architects - Project architects : Elard Ponce, Christian Knoll, Fang Tian,Annunziata Del Monaco, Kai Felix Dorl, Alessandro Miele, Serena Mignatti, Florencia Munoz, Yeol Park, Grazia Patruno, Francesco Schiavello, Junseung Woo, Alvaro Alzerreca, Amata Boucsein, Jan Horst, Alexander Hugo, Rocco Valantines, Giulio Patrizi, Farshid Tavakolitehrani, Giuseppe Zaccaria - Model Makers:Nicola Cabiati, Vincenzo Del Monaco, Flor Olivares, Marco Roma, Frauke Stenz, Lorena Tiziana Vacirca, Tommaso Villa.
STRUCTURES, FACADE, PARAMETRIC DESIGN | Knippers Helbig Engineering, Stuttgart, NY
DESCRIPTION | The 400,000 square metre terminal will be built in three phases, with the final elements completed in 2035.Shenzhen is one of the most important industrial and touristical locations of whole China. Shenzhen is located in the southern portion of the Guangdong Province, on the eastern shore of the Pearl River Delta. Neighbouring the Pearl River Delta and Hong Kong , Shenzhen’s location gives it a geographical advantage for economic development.Shenzhen International Airport Terminal will be the gateway to the city of Shenzhen. The first and last image an air traveller has of a city are those created by the traveller’s impression of the airport. T3 in Shenzhen International Airport can positively influence the image that international, national business people and tourists have of Shenzhen.The master plan for Shenzhen Bao’an International Airport intends to offer world-class transportation services. Achieving this means that Shenzhen airport must be operate at the following levels:Globally - T3 at Shenzhen Bao’an International Airport must serve as the global aviation gateway between China and the rest of the world.Nationally - as the fourth largest following Beijing, Shanghai, and Guangzhou in China, Shenzhen Bao’an International Airport is a trunk of domestic flights and hub of national flights. Enhancement of transfer services between international and domestici flights will improve the distribution of wealth among all Chinese cities.Regionally - Currently, there are more than 40 cities with populations of over one million within 3.5 hours flying time of Shenzhen. This makes Shenzhen an excellent location for a regional hub. Passengers travelling from neighboring cities could fly to Shenzhen to connect with long distance global flights or flights to other Asian cities.In construction terms, its design optimises the performance of materials selected on the basis of local availability, functionality, application of local skills, and low cost procurement. Remarkably, it will have been designed and built in just few years. For the complete of T3 Shenzhen Bao’an Airport there are three phases.
PROJECT/PROGETTO | Congress Center
CLIENT/BANDITORE | Eur SPA - Comune di Roma
SERVICES | Member of Massimiliano Fuksas Architects Design Team
(3d Modeling, Design Developments, Design Details )
Project Team (Rome):Elard Ponce, Annunziata Del Monaco, Kai Felix Dorl, Grazia Patruno, Francesco Schiavello, Andrea Lombardi, Mirco Bert, Laura Podda, Alessandra Machado
PIAGGIO MUSEUM
CLIENT/BANDITORE | Piaggio
SERVICES | Member of Massimiliano Fuksas Architects Design Team
(3d Modeling, Design Developments, Design Details )
PROJECT: Observatory Complex Tower (approx. 450m) including Exhibition Space, Retails, Facilities for entertainments
AREA: 200000 m2
LOCATION: Korea
CLIENT: Korea Land Co
TYPE: International competition
STATUS: Settled 2008
YEAR: 2008
TEAM : Francesco Schiavello, Junseung Woo, Yeol Park
DESCRIPTION: Structures of contemporary high-rise buildings, though often limited by material capacities, dynamic lateral forces, and legal constraints, have recently undergone a renaissance of investigation. The list of known structural types such as moment frames, braced frames, trussed tubes, and shear wall systems has been expanded to include new morphologies and materials including non-metric cellular formations, exoskeletal lattices, and next-generation carbon fiber composite networks.Experimentation in the realm of mechanical systems, however, is far behind. Most high-rise buildings are still outfitted with a hidden and expensive network of metal ducts which are run through structural cores or between structural beams in an ineffectual and often conflictual way. Mechanical systems have become the ‘other\\\\\\\' of structure, relegated to dark inaccessible spaces, inevitably remaining architecturally inert. At one moment in recent history, however, architects began turning buildings inside-out for the sake of the expression of HVAC systems. That movement in architecture-- Structural Expressionism-- was nevertheless problematic from the start since projects effectively transported known HVAC systems wholesale to the exterior without any productive transformation in terms of form, organization, or atmosphere.This project revisits the problem of architecturalizing tower infrastructural systems. Rather than expressing the literal image of technology, the goal is to create technological ambience. This ambience is defined by translucency, shrouding, and exotic lighting and color effects. But it is also the result of hybridizing mechanical systems with other building systems in a way that cross-wires traditional hierarchies and produces synergetic forms. The point of departure for the design was to allow ductwork to migrate out of the central core toward the exterior. The glass envelope begins to take on duct behavior by delaminating to create pleats where air can flow. These pleats branch and run across the building facades, linking to floor plenums on each level at several locations along the perimeter.A second layer of loose-fitting skin wraps the glass duct-skin, registering the pleats and shrouding the building. This shroud is made of perforated sheet metal. It acts as a sunscreen during the daytime, while nonetheless allowing views through.At night, the glass ducts glow from behind the shroud, creating elegant color and depth effects, reflections, and silhouettes. Their freeform morphology and variegation begin to create associations with the lush natural terrain of the site.



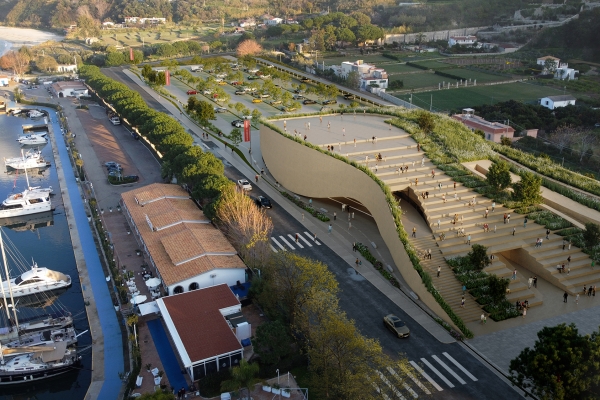
-th.jpg)
